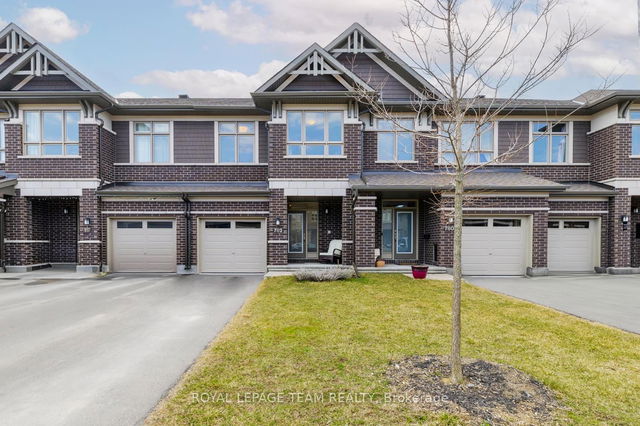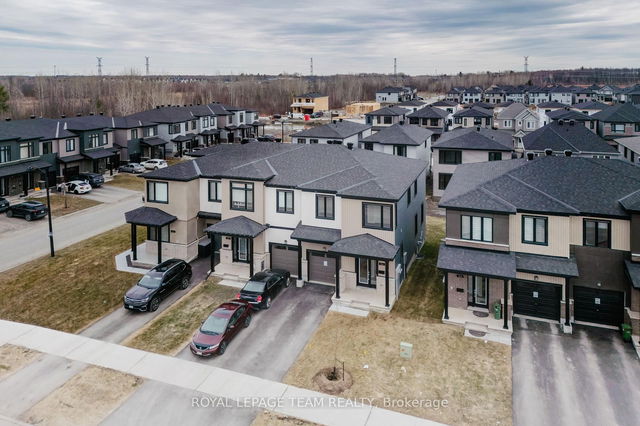Size
-
Lot size
2001 sqft
Street frontage
-
Possession
Flexible
Price per sqft
$330 - $440
Taxes
$3,837 (2024)
Parking Type
-
Style
2-Storey
See what's nearby
Description
Modern comfort and everyday convenience come together in this beautifully finished townhome in the heart of Orleans. Ideally located near a school, several parks, and just minutes to shopping, dining, and amenities, this home offers a balanced lifestyle in a family-friendly neighbourhood. The main floor features hardwood flooring and a bright, open-concept layout with large windows and a cozy gas fireplace. The contemporary white kitchen includes stainless steel appliances with a gas stove, tile backsplash, and a centre island with bar seating--perfect for casual dining and entertaining. Upstairs, you'll find three bedrooms, including a spacious primary suite with a walk-in closet and a 4-piece ensuite with separate tub and shower. A full bath and convenient second-floor laundry add function to the space. The fully finished basement offers a large rec room, utility area, and deep storage with built-in shelving. Step outside to a fully fenced backyard with ample room to relax, play, or entertain. A stylish, move-in-ready home in a great location--this is Orleans living at its best.
Broker: ROYAL LEPAGE TEAM REALTY
MLS®#: X12107746
Property details
Parking:
3
Parking type:
-
Property type:
Att/Row/Twnhouse
Heating type:
Forced Air
Style:
2-Storey
MLS Size:
1500-2000 sqft
Lot front:
20 Ft
Lot depth:
100 Ft
Listed on:
Apr 28, 2025
Show all details
Rooms
| Level | Name | Size | Features |
|---|---|---|---|
Second | Bathroom | 10.5 x 4.9 ft | |
Second | Bathroom | 9.5 x 5.0 ft | |
Second | Bedroom 2 | 12.5 x 9.3 ft |
Show all
Instant estimate:
orto view instant estimate
$4,094
higher than listed pricei
High
$697,194
Mid
$663,994
Low
$630,794







