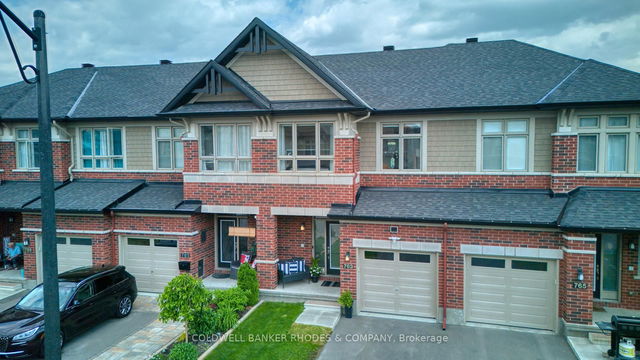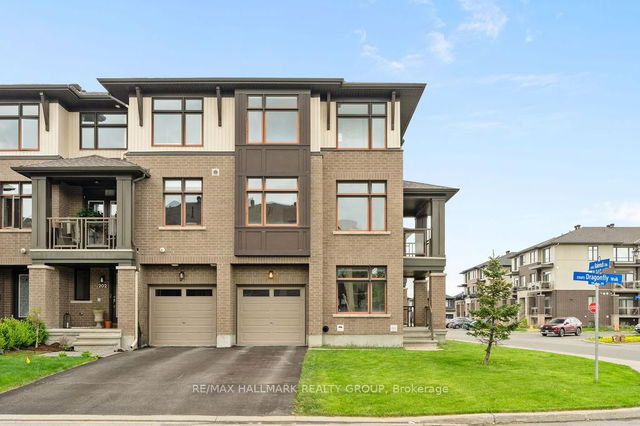Size
-
Lot size
2002 sqft
Street frontage
-
Possession
Flexible
Price per sqft
$350 - $467
Taxes
$4,307 (2025)
Parking Type
-
Style
2-Storey
See what's nearby
Description
Welcome to 763 Cairn Crescent! This upgraded Cobalt model by Richcraft built in 2020 blends modern finishes with a functional layout in the fantastic family-friendly location of Trailsedge. Enjoy white quartz countertops throughout, upgraded oak hardwood flooring on both main and second floor including the stairs and a bright, open-concept main floor with custom blinds, large windows, and a stylish gas fireplace with concrete feature wall. The kitchen features an extended quartz island with seating for five, walk-in pantry, stainless steel appliances, and a gas stove, perfect for both everyday living and entertaining. The dining area easily accommodates a table for eight, and the living room looks out onto the fully fenced backyard oasis. Upstairs, you'll find three generous bedrooms, including a primary suite with walk-in closet and 3-piece ensuite. One secondary bedroom offers direct access to the main 3-piece bath. The convenient upstairs laundry room makes everyday chores a breeze. The finished basement provides extra space for a playroom, gym, office, or media room, a storage room, plus a rough-in for a future bathroom. The fully fenced in backyard includes interlock, a gas line for BBQing, shaded pergola, grass space for kids or pets, and a storage shed. Located near parks, walking trails, schools, transit, restaurants and shopping along Innes Road. This home is move-in ready and made for modern living!
Broker: COLDWELL BANKER RHODES & COMPANY
MLS®#: X12219370
Property details
Parking:
3
Parking type:
-
Property type:
Att/Row/Twnhouse
Heating type:
Forced Air
Style:
2-Storey
MLS Size:
1500-2000 sqft
Lot front:
20 Ft
Lot depth:
100 Ft
Listed on:
Jun 13, 2025
Show all details
Rooms
| Level | Name | Size | Features |
|---|---|---|---|
Second | Bedroom 2 | 14.7 x 9.7 ft | |
Second | Bathroom | 5.1 x 9.8 ft | |
Second | Bathroom | 10.6 x 5.5 ft |
Show all
Instant estimate:
orto view instant estimate
$12,244
higher than listed pricei
High
$747,856
Mid
$712,244
Low
$676,632
Have a home? See what it's worth with an instant estimate
Use our AI-assisted tool to get an instant estimate of your home's value, up-to-date neighbourhood sales data, and tips on how to sell for more.







