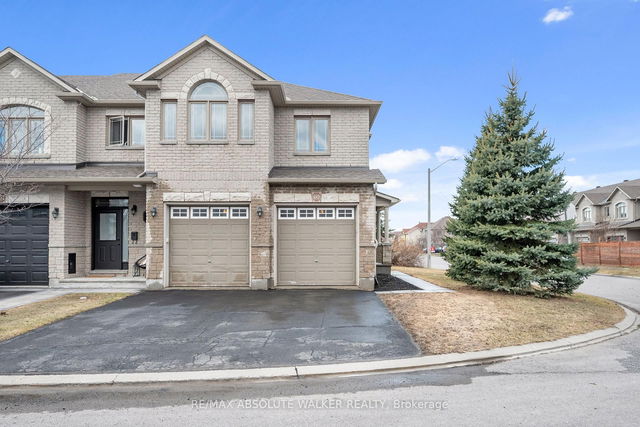Size
-
Lot size
-
Street frontage
-
Possession
Flexible
Price per sqft
$280 - $350
Taxes
$4,530 (2024)
Parking Type
-
Style
2-Storey
See what's nearby
Description
Welcome to this Valecraft Terrassa Model, a spacious end-unit townhome with a double car garage, 3 bedrooms plus a den, 3 bathrooms, and approx. 2,255 sq. ft. of living space, including an additional 462 sq. ft. in the finished basement. Situated on a desirable corner lot, this home is flooded with natural light and offers the feel of a single-family home. As you enter through the double doors, you will be welcomed by an open-concept main floor with gleaming hardwood floors. The living room, featuring soaring 17-ft ceilings, is bathed in sunlight from floor-to-ceiling windows, with a cozy natural gas fireplace serving as the perfect centerpiece. The gourmet kitchen is a chef's dream, equipped with sleek stainless-steel appliances, a breakfast bar, a walk-in pantry, and an abundance of extended cabinetry. The adjacent dining area creates an ideal setting for entertaining. Upstairs, the primary suite boasts a walk-in closet and a 4-piece ensuite, complete with a soaker tub and walk-in shower. Two additional well-sized bedrooms, a versatile den/loft overlooking the living room below, a 4-piece bath, and a convenient second-floor laundry room complete this level. A finished basement offers a spacious open family room, perfect for a home theater, playroom, or gym. Located in Bradley Estates and just minutes from shopping on Innes Road, highly rated schools, the Mer Bleue bog, and easy access to major highways.
Broker: RE/MAX ABSOLUTE WALKER REALTY
MLS®#: X12083852
Property details
Parking:
4
Parking type:
-
Property type:
Att/Row/Twnhouse
Heating type:
Forced Air
Style:
2-Storey
MLS Size:
2000-2500 sqft
Lot front:
29 Ft
Listed on:
Apr 15, 2025
Show all details
Rooms
| Level | Name | Size | Features |
|---|---|---|---|
Main | Breakfast | 8.8 x 12.0 ft | |
Main | Kitchen | 9.0 x 8.0 ft | |
Second | Primary Bedroom | 10.0 x 17.0 ft |
Show all
Instant estimate:
orto view instant estimate
$7,179
lower than listed pricei
High
$727,357
Mid
$692,721
Low
$658,085







