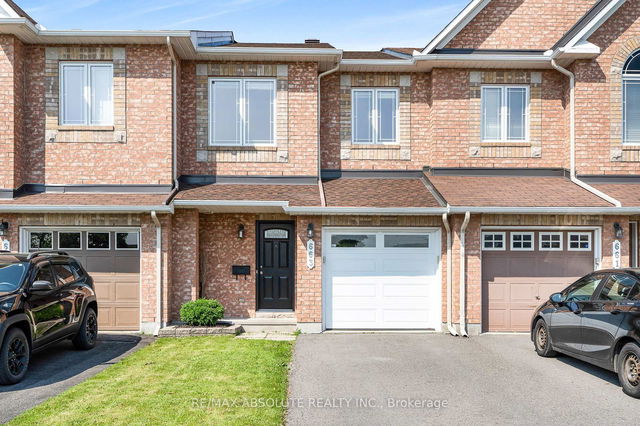Use our AI-assisted tool to get an instant estimate of your home's value, up-to-date neighbourhood sales data, and tips on how to sell for more.
3
bed3
bath3
parking1500 - 2000
sqftAtt/Row/Twnhouse
$579,900
For Sale
2 days
on site$579,900

Get Directions
Size
-
Lot size
186 sqft
Street frontage
-
Possession
Flexible
Price per sqft
$290 - $387
Taxes
$3,594 (2024)
Parking Type
-
Style
2-Storey
See what's nearby
Description
Step into the inviting ambiance of this immaculate Minto Manhattan model, ideally located on a quiet, family-friendly street in the heart of Avalon right across the street from a French Catholic elementary school. Enjoy the perfect blend of suburban peace and modern convenience, with scenic parks and walking trails. Inside, gleaming floors flow effortlessly through the open-concept main level, setting a tone of timeless elegance. Oversized windows bathe the space in natural light, creating a bright and airy atmosphere ideal for everyday living and entertaining. The thoughtfully designed kitchen features generous counter space, ample cabinetry, and a practical layout that's both functional and stylish. Whether you're preparing a casual family meal or hosting guests, the adjoining eating area and formal dining room provide the perfect setting. Upstairs, three spacious bedrooms offer comfort and privacy for the whole family. The fully finished basement adds exceptional versatility, complete with a cozy gas fireplace and a large window that brings in plenty of light. This space is perfect for a home theatre, family room, play room or all three plus there's plenty of storage to keep things tidy. A recently replaced roof adds peace of mind and long-term value. This home is within walking distance to multiple parks, schools, public transit, grocery stores, restaurants, and more. Avalon is a vibrant, established community known for its welcoming feel and family-oriented lifestyle making this the perfect place to call home.
Broker: RE/MAX ABSOLUTE REALTY INC.
MLS®#: X12216926
Property details
Parking:
3
Parking type:
-
Property type:
Att/Row/Twnhouse
Heating type:
Forced Air
Style:
2-Storey
MLS Size:
1500-2000 sqft
Lot front:
6 Ft
Lot depth:
30 Ft
Listed on:
Jun 12, 2025
Show all details
Instant estimate:
orto view instant estimate
$12,034
higher than listed pricei
High
$621,531
Mid
$591,934
Low
$562,338
Have a home? See what it's worth with an instant estimate
About 663 Lakeridge Drive
Located at 663 Lakeridge Drive, this Ottawa att/row/twnhouse is available for sale. It was listed at $579900 in June 2025 and has 3 beds and 3 bathrooms. Situated in Ottawa's Avalon neighbourhood, Notting Hill, Chapel Hill South, Queenswood Heights and Orleans Village are nearby neighbourhoods.
For groceries or a pharmacy you'll likely need to hop into your car as there is not much near this att/row/twnhouse.
For those residents of 663 Lakeridge Dr, Ottawa without a car, you can get around rather easily. The closest transit stop is a Bus Stop (LAKERIDGE / GOLDENBROOK) and is a short walk connecting you to Ottawa's public transit service. It also has route , and route nearby.
- 4 bedroom houses for sale in Avalon
- 2 bedroom houses for sale in Avalon
- 3 bed houses for sale in Avalon
- Townhouses for sale in Avalon
- Semi detached houses for sale in Avalon
- Detached houses for sale in Avalon
- Houses for sale in Avalon
- Cheap houses for sale in Avalon
- 3 bedroom semi detached houses in Avalon
- 4 bedroom semi detached houses in Avalon






