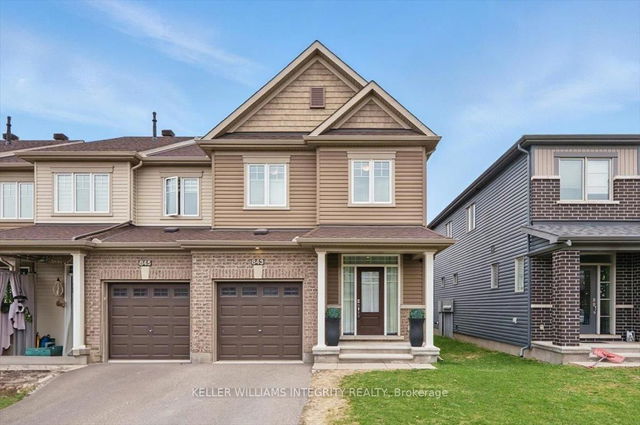Size
-
Lot size
1784 sqft
Street frontage
-
Possession
2025-07-18
Price per sqft
$315 - $420
Taxes
$4,513.32 (2025)
Parking Type
-
Style
2-Storey
See what's nearby
Description
Modern elegance at its finest. This beautifully designed 3 bed, 3.5 bath interior townhome features a thoughtfully reimagined floorplan that enhances both style and functionality. The bright, open-concept kitchen showcases full-wall cabinetry, high-end stainless steel appliances, and quartz countertops, perfectly blending form and function. Sleek tile flooring runs throughout the main level, adding to the homes contemporary appeal. Upstairs, enjoy the convenience of a dedicated laundry room and three spacious bedrooms. The primary suite offers a walk-in closet and a serene ensuite with a soaker tub and stand-up shower. Positioned to capture natural light throughout the day, this home is ideal for enjoying sunny afternoons in the backyard. The fully finished basement provides additional living space suitable for a family room, office, or recreation area. Truly move-in ready.
Broker: RE/MAX HALLMARK REALTY GROUP
MLS®#: X12183649
Open House Times
Sunday, Jun 8th
2:00pm - 4:00pm
Property details
Parking:
2
Parking type:
-
Property type:
Att/Row/Twnhouse
Heating type:
Forced Air
Style:
2-Storey
MLS Size:
1500-2000 sqft
Lot front:
21 Ft
Lot depth:
83 Ft
Listed on:
May 30, 2025
Show all details
Rooms
| Level | Name | Size | Features |
|---|---|---|---|
Basement | Common Room | 25.0 x 11.0 ft | |
Main | Great Room | 16.0 x 11.5 ft | |
Main | Kitchen | 16.7 x 9.0 ft |
Show all
Instant estimate:
orto view instant estimate
$26,299
higher than listed pricei
High
$689,009
Mid
$656,199
Low
$623,389
Have a home? See what it's worth with an instant estimate
Use our AI-assisted tool to get an instant estimate of your home's value, up-to-date neighbourhood sales data, and tips on how to sell for more.







