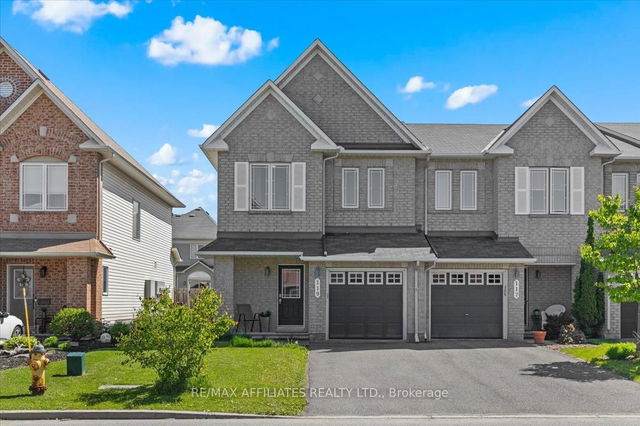Size
-
Lot size
2650 sqft
Street frontage
-
Possession
Flexible
Price per sqft
$313 - $417
Taxes
$4,000 (2025)
Parking Type
-
Style
2-Storey
See what's nearby
Description
If you are looking for a townhome, This one is the real deal! Beautiful end-unit Townhome deep in the neighbourhood of Avalon. Just steps from Vista Park, Vista Skate park and surrounded by both elementary and high schools . But this is just the beginning. From the moment you step inside the spacious tiled foyer, you will feel the warmth and charm of this beautifully designed Minto home.A graceful curved staircase sets the tone for the main level, where an open-concept layout invites effortless entertaining. Extra windows bring in loads of natural light. The stylish kitchen with a center island, stainless steel appliances and an eating area opens seamlessly into the dining and living space. Patio doors from the kitchen take you outside to your fully fenced east facing backyard. There is also a powder room and inside access from the garage. Up that gorgeous curved staircase with an extra large window is the serene primary suite offering a peaceful retreat, complete with a walk-in closet and a spa-like 4-piece ensuite with tub and standalone shower. Two generously sized additional bedrooms and a full main bathroom provide space and comfort for family or guests.The finished basement adds even more living space with large windows and gas fireplace, ideal for a rec room, home gym, or your dream office. along with the laundry room which is tucked away nicely. This is a great home on a great street! 24 Hour Irrev. on Offers
Broker: RE/MAX AFFILIATES REALTY LTD.
MLS®#: X12178875
Property details
Parking:
3
Parking type:
-
Property type:
Att/Row/Twnhouse
Heating type:
Forced Air
Style:
2-Storey
MLS Size:
1500-2000 sqft
Lot front:
27 Ft
Lot depth:
98 Ft
Listed on:
May 28, 2025
Show all details
Rooms
| Level | Name | Size | Features |
|---|---|---|---|
Main | Living Room | 12.0 x 14.0 ft | |
Basement | Recreation | 12.8 x 19.4 ft | |
Main | Breakfast | 10.7 x 7.9 ft |
Show all
Instant estimate:
orto view instant estimate
$27,433
higher than listed pricei
High
$685,054
Mid
$652,433
Low
$619,811
Have a home? See what it's worth with an instant estimate
Use our AI-assisted tool to get an instant estimate of your home's value, up-to-date neighbourhood sales data, and tips on how to sell for more.







