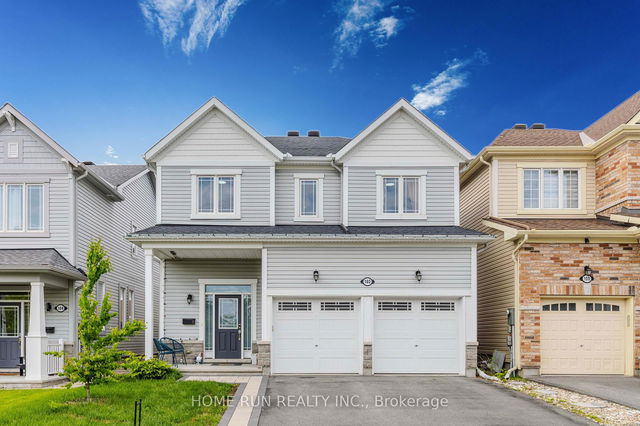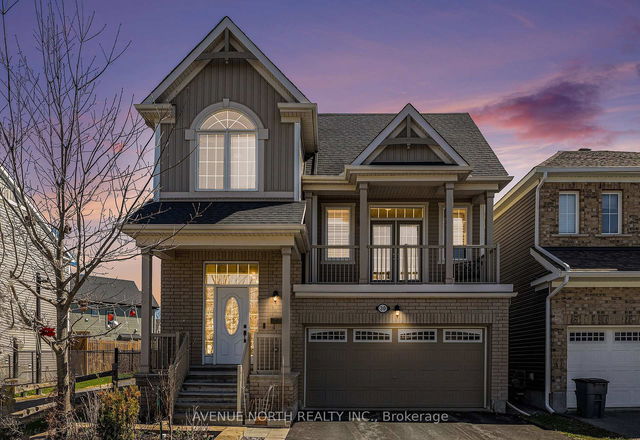Size
-
Lot size
902 sqft
Street frontage
-
Possession
2025-05-10
Price per sqft
$347 - $434
Taxes
$6,900 (2024)
Parking Type
-
Style
2-Storey
See what's nearby
Description
Welcome to this Stunning Glenview Kingsley model home offers 11-foot ceilings and upgraded 9-foot doors for a grand, cohesive look, with over $40K (approx.) in builder upgrades, including elegant steel railings and hardwood floors. The spacious main floor features two distinct living areas, a formal dining room, and a beautifully appointed kitchen with stainless steel appliances, a gas range, a double sink, quartz countertops, and ample cabinet space. Upstairs, four generously sized bedrooms include a secondary bedroom with Jack and Jill bath access, while the impressive primary suite boasts a large walk-in closet and a luxurious five-piece ensuite with a double vanity. A convenient upstairs laundry adds ease to daily living. The fully finished lower level, brightened by large windows and pot lights, offers additional living space or a potential bedroom with a full bath. Ideally located close to amenities, schools, public transit, and parks, interlocking that can fit up-to 4 cars. this home is designed for both style and functionality.
Broker: RE/MAX HALLMARK REALTY GROUP
MLS®#: X12140321
Property details
Parking:
6
Parking type:
-
Property type:
Detached
Heating type:
Forced Air
Style:
2-Storey
MLS Size:
2000-2500 sqft
Lot front:
11 Ft
Lot depth:
82 Ft
Listed on:
May 11, 2025
Show all details







