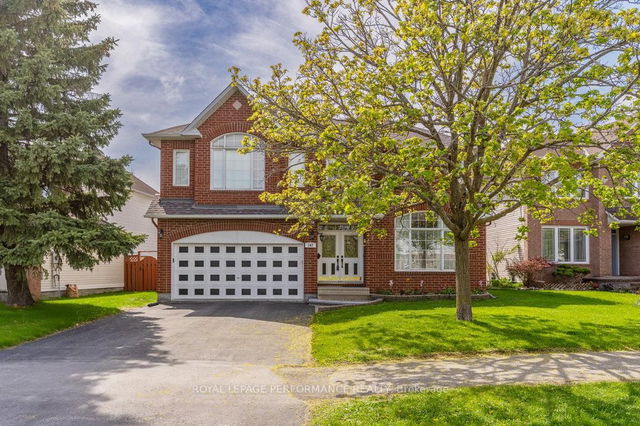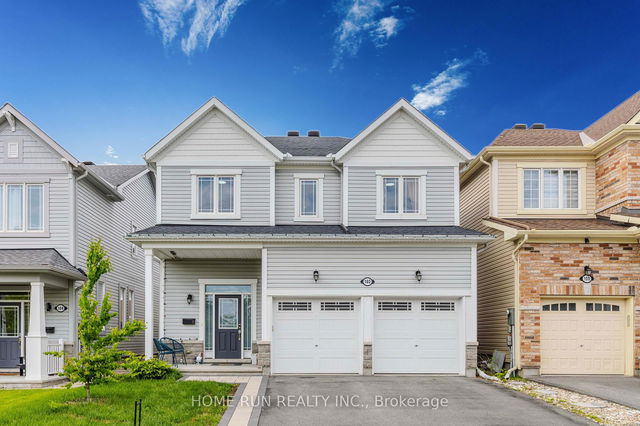Size
-
Lot size
6985 sqft
Street frontage
-
Possession
2025-06-11
Price per sqft
$346 - $433
Taxes
$5,850 (2024)
Parking Type
-
Style
2-Storey
See what's nearby
Description
Tucked into a quiet crescent in Kanata South this sun-filled detached home offers the space, flexibility, and flow modern families need. From the moment you enter, soaring ceilings and natural light create a warm, expansive welcome; the kind of space where life slows down and connection happens. With 4 generously sized bedrooms and 3 bathrooms, there's room for everyone to work, play, and unwind. The primary suite is a true retreat, complete with a walk-in closet and spa-style ensuite. Need flexibility? The finished lower level offers endless options from a playroom or gym to a guest suite or remote work zone. Enjoy coffee in the bright eat-in kitchen, host friends in the open-concept living area, and spend quiet evenings in the south-facing backyard that stays bright until dusk. Located minutes from top-rated schools, parks, transit, and Kanata's tech hub, this home is ideal for growing families, remote professionals, or multi-generational households who want more than square footage they want a foundation for the future.
Broker: ROYAL LEPAGE PERFORMANCE REALTY
MLS®#: X12213212
Property details
Parking:
4
Parking type:
-
Property type:
Detached
Heating type:
Forced Air
Style:
2-Storey
MLS Size:
2000-2500 sqft
Lot front:
62 Ft
Lot depth:
111 Ft
Listed on:
Jun 11, 2025
Show all details
Rooms
| Level | Name | Size | Features |
|---|---|---|---|
Second | Bedroom 2 | 10.7 x 10.9 ft | |
Basement | Recreation | 19.7 x 24.9 ft | |
Main | Dining Room | 17.0 x 12.5 ft |
Show all
Instant estimate:
orto view instant estimate
$21,451
higher than listed pricei
High
$930,774
Mid
$886,451
Low
$842,129
Have a home? See what it's worth with an instant estimate
Use our AI-assisted tool to get an instant estimate of your home's value, up-to-date neighbourhood sales data, and tips on how to sell for more.







