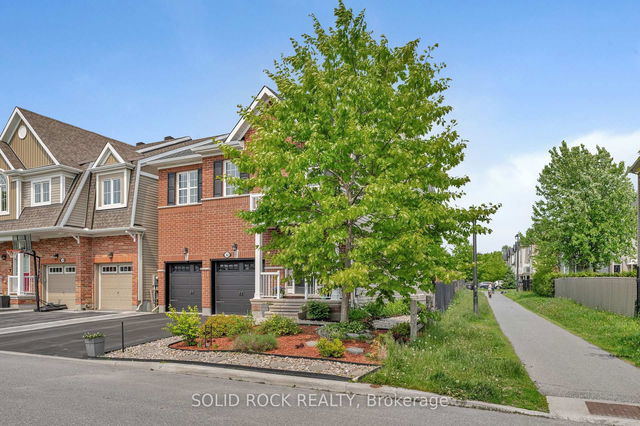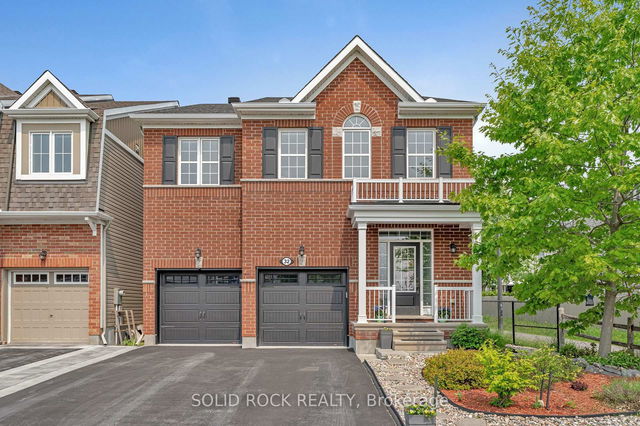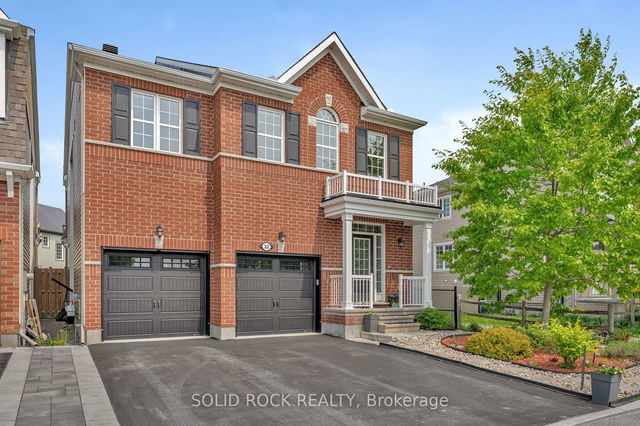


+42
- 4 bedroom houses for sale in Kanata
- 2 bedroom houses for sale in Kanata
- 3 bed houses for sale in Kanata
- Townhouses for sale in Kanata
- Semi detached houses for sale in Kanata
- Detached houses for sale in Kanata
- Houses for sale in Kanata
- Cheap houses for sale in Kanata
- 3 bedroom semi detached houses in Kanata
- 4 bedroom semi detached houses in Kanata