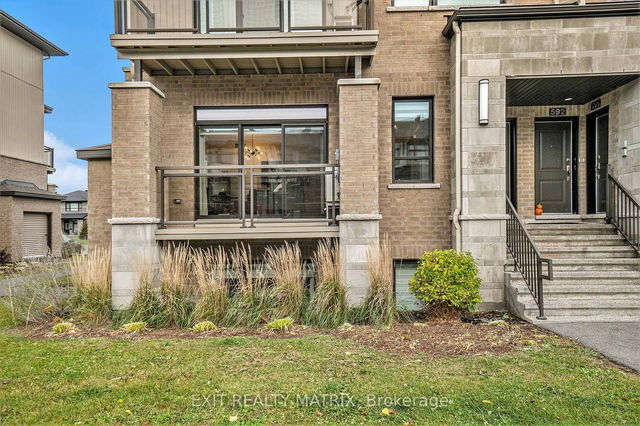Maintenance fees
$293.72
Locker
None
Exposure
E
Possession
Flexible
Price per sqft
$366 - $439
Taxes
$3,199 (2024)
Outdoor space
Balcony, Patio
Age of building
0-5 years old
See what's nearby
Description
Welcome to your turn key, move in ready Condo. This 2 bedroom, 3 bathroom unit boasts an open living area with 9-foot ceilings and expansive floor-to-ceiling windows on both sides, allowing for abundant natural light. The kitchen features stylish finishes, including designer cabinets with soft-close mechanisms, quartz countertops, stainless steel appliances, a wall-mounted hood fan, and a centre island that opens to the living room. Enjoy a corner balcony and smooth ceilings throughout. The primary bedroom serves as a tranquil retreat, complete with an oversized closet and an upgraded three-piece ensuite. For added convenience, the washer and dryer are located on the bedroom level. Experience true carefree living with low condo fees! 2 parking spots are also included.
Broker: EXIT REALTY MATRIX
MLS®#: X12186840
Property details
Neighbourhood:
Parking:
2
Parking type:
-
Property type:
Condo Townhouse
Heating type:
Forced Air
Style:
2-Storey
Ensuite laundry:
Yes
MLS Size:
1000-1199 sqft
Listed on:
May 31, 2025
Show all details
Rooms
| Name | Size | Features |
|---|---|---|
Primary Bedroom | 12.5 x 14.6 ft | |
Bathroom | 8.4 x 10.2 ft | |
Dining Room | 6.6 x 11.5 ft |
Show all
Instant estimate:
orto view instant estimate
$11,573
lower than listed pricei
High
$448,798
Mid
$427,427
Low
$406,055
Have a home? See what it's worth with an instant estimate
Use our AI-assisted tool to get an instant estimate of your home's value, up-to-date neighbourhood sales data, and tips on how to sell for more.
Visitor Parking







