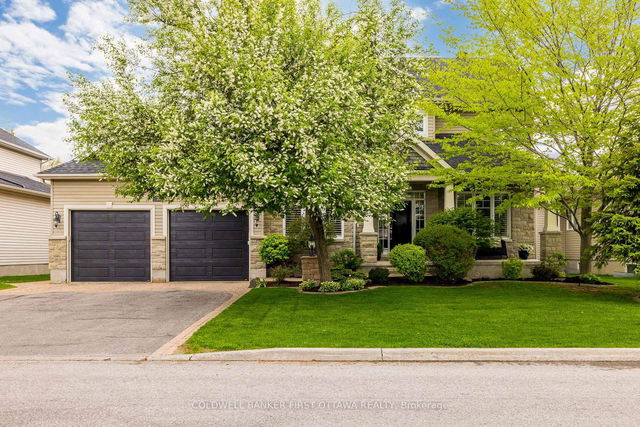Size
-
Lot size
689 sqft
Street frontage
-
Possession
Flexible
Price per sqft
$420 - $490
Taxes
$6,761 (2024)
Parking Type
-
Style
2-Storey
See what's nearby
Description
Welcome to the exceptional Minto Mackenzie model! This impressive, executive home, offering over 3,000sqft above grade, set on a one-of-a-kind premium lot with no rear neighbours! This rare opportunity combines luxurious living with unparalleled privacy and craftsmanship. From the moment you arrive, you'll notice the extensive hardscaping and commanding presence of this home. Step inside to experience a thoughtfully designed layout with high-end finishes throughout. The main level features soaring ceilings, beautiful hardwood flooring, and a spacious kitchen with premium appliances, quartz countertops, and access to a large elevated deck, perfect for outdoor dining and entertaining. Downstairs, the fully finished, walk-out, basement level offers exceptional versatility, complete with a full bathroom, expansive rec area, and a flexible space ideal for a future bedroom or home gym. The covered patio below includes an automated screen system, creating a seamless indoor-outdoor lifestyle experience. The upstairs, also with 9' ceilings, is where you'll find 3 generously sized bedrooms, each with access to a full bathroom, and a primary suite that feels like a private retreat.This is more than just a home its a lifestyle. Ideal for families or professionals who appreciate space, privacy, and luxury in a vibrant community. Don't miss your chance to own one of the finest homes Minto has to offer. Reach out today to schedule your private tour.
Broker: GRAPE VINE REALTY INC.
MLS®#: X12133659
Property details
Parking:
9
Parking type:
-
Property type:
Detached
Heating type:
Forced Air
Style:
2-Storey
MLS Size:
3000-3500 sqft
Lot front:
56 Ft
Lot depth:
132 Ft
Listed on:
May 8, 2025
Show all details
Rooms
| Level | Name | Size | Features |
|---|---|---|---|
Second | Bedroom | 16.1 x 13.1 ft | |
Basement | Recreation | 0.0 x 0.0 ft | |
In Between | Mud Room | 7.8 x 7.3 ft |
Show all
Instant estimate:
orto view instant estimate
$22,409
higher than listed pricei
High
$1,566,924
Mid
$1,492,309
Low
$1,417,694
Have a home? See what it's worth with an instant estimate
Use our AI-assisted tool to get an instant estimate of your home's value, up-to-date neighbourhood sales data, and tips on how to sell for more.







