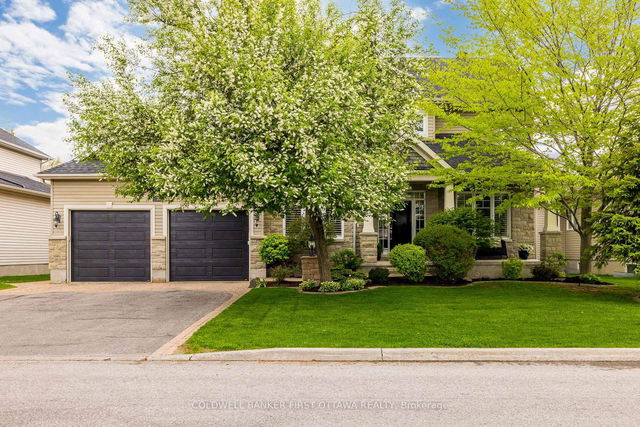Size
-
Lot size
1972 sqft
Street frontage
-
Possession
Flexible
Price per sqft
$364 - $425
Taxes
$7,606.43 (2024)
Parking Type
-
Style
2-Storey
See what's nearby
Description
This beautifully maintained 4-bedroom, 3-bath custom home in the sought-after West Wind Farms community offers generous living space, timeless style, and an incredible backyard retreat. Ideally located just steps from Westwind and Guardian Angels schools, its perfect for families.The main floor impresses with hardwood and tile throughout, elegant formal living and dining rooms, and an open-concept kitchen featuring granite counters, a raised breakfast bar, and a view to the great room with its striking stone gas fireplace. A bonus flex room off the garage is ideal for a den, home office, or potential 5th bedroom.Upstairs, a bright loft with a built-in desk offers the perfect remote work or study space. The spacious primary suite includes a walk-in closet and private ensuite bath.Step outside to a beautifully landscaped backyard with a heated saltwater inground pool, interlock patio, and mature trees - perfect for summer relaxation and entertaining.The unfinished basement offers endless potential and abundant storage.Move-in ready and full of family-friendly features - this home checks all the boxes!
Broker: COLDWELL BANKER FIRST OTTAWA REALTY
MLS®#: X12154012
Property details
Parking:
6
Parking type:
-
Property type:
Detached
Heating type:
Forced Air
Style:
2-Storey
MLS Size:
3000-3500 sqft
Lot front:
20 Ft
Lot depth:
98 Ft
Listed on:
May 16, 2025
Show all details
Rooms
| Level | Name | Size | Features |
|---|---|---|---|
Main | Den | 10.5 x 9.9 ft | |
Main | Foyer | 12.0 x 7.5 ft | |
Main | Mud Room | 11.0 x 6.0 ft |
Show all
Instant estimate:
orto view instant estimate
$39,280
higher than listed pricei
High
$1,379,994
Mid
$1,314,280
Low
$1,248,566
Have a home? See what it's worth with an instant estimate
Use our AI-assisted tool to get an instant estimate of your home's value, up-to-date neighbourhood sales data, and tips on how to sell for more.







