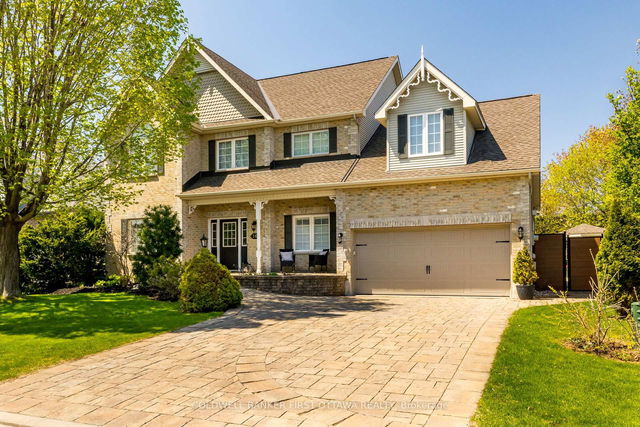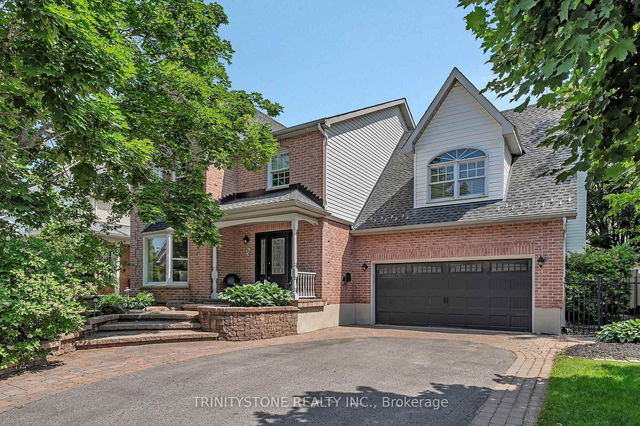Size
-
Lot size
6537 sqft
Street frontage
-
Possession
Flexible
Price per sqft
$433 - $520
Taxes
$6,314.52 (2024)
Parking Type
-
Style
2-Storey
See what's nearby
Description
This beautifully updated Monarch-built family home is located in the coveted Crossing Bridge neighbourhood and showcases bright, stylish finishes throughout. Meticulously maintained, it reflects true pride of ownership. The layout is designed with family living in mind, featuring hardwood floors that span the main and upper levels. This guides you through an upgraded kitchen with a spacious dining area and an open-concept great room. The main floor also offers a warm and inviting living room and a dedicated home office and formal living and dining rooms. The versatile 5th bedroom, designed as a large loft, provides the perfect space for a playroom, gym, or music room, and is flexible enough to suit your family's lifestyle. Downstairs, the fully finished basement features a 3-piece bathroom, a recreation area, and a cozy TV room with a gas fireplace. Outside, enjoy the beautifully landscaped yard, colourful gardens, an in-ground pool, a separate pool shed, and updated fencing. This exceptional home is just steps from schools and all the amenities your family needs.
Broker: COLDWELL BANKER FIRST OTTAWA REALTY
MLS®#: X12228680
Property details
Parking:
6
Parking type:
-
Property type:
Detached
Heating type:
Forced Air
Style:
2-Storey
MLS Size:
2500-3000 sqft
Lot front:
72 Ft
Lot depth:
90 Ft
Listed on:
Jun 18, 2025
Show all details
Rooms
| Level | Name | Size | Features |
|---|---|---|---|
Main | Living Room | 19.0 x 11.0 ft | |
Main | Great Room | 18.0 x 12.0 ft | |
Second | Bedroom | 12.4 x 9.7 ft |
Show all
Instant estimate:
orto view instant estimate
$44,938
lower than listed pricei
High
$1,316,765
Mid
$1,254,062
Low
$1,191,359
Have a home? See what it's worth with an instant estimate
Use our AI-assisted tool to get an instant estimate of your home's value, up-to-date neighbourhood sales data, and tips on how to sell for more.







