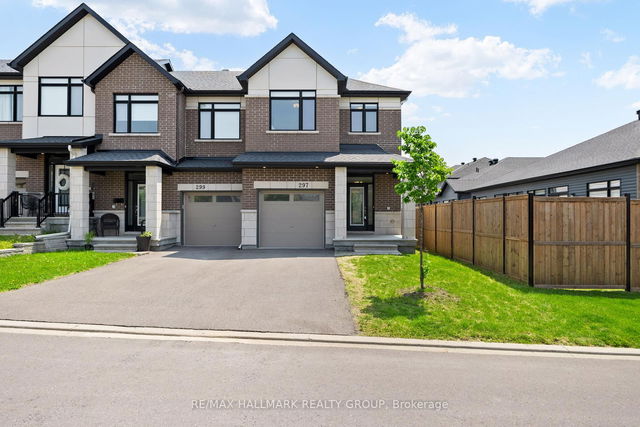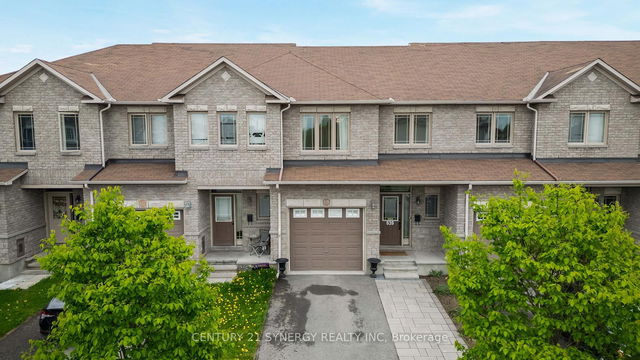Stunning, upgraded and less than 5 years old with Tarion Warranty, 297 Broadridge Crescent is a 4-bedroom, 4-bathroom end-unit townhouse offering three levels of fully finished living space. Striking curb appeal with stone and brick exterior accented by black cladded windows, soffits, and fascia. Step inside the main floor featuring an open-concept layout with a formal foyer, powder room, and a convenient mudroom/laundry area. A chefs kitchen showcases quartz countertops, rich cabinetry, peninsula island, and ceramic tile finishes. The dining area and great room are spacious and showcase rich brown hardwood floors, LED potlights, and plenty of natural light. Upstairs, the spacious primary suite offers a walk-in closet and a spa-like 5-piece ensuite with glass shower, freestanding tub, and double vanity. Three additional bedrooms with ample closets share a sleek 4-piece main bath. The bright, fully finished basement includes plush carpeting, a gas fireplace with tile surround, 3-piece bath, and tons storage. Enjoy a fully fenced backyard with sprawling lawnperfect for family life. Located on a quiet crescent near parks, schools, and scenic trails. A turn-key, spacious gem that offers a modern living experience. 24 hours irrevocable.







