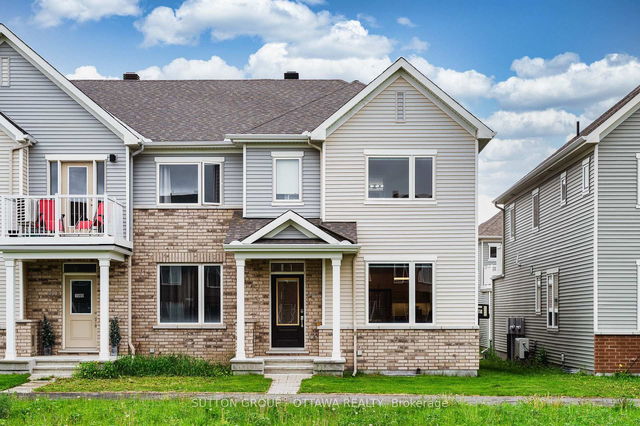Size
-
Lot size
1934 sqft
Street frontage
-
Possession
2025-09-01
Price per sqft
$300 - $400
Taxes
$4,034.75 (2025)
Parking Type
-
Style
2-Storey
See what's nearby
Description
Step into this modern townhome with neutral colours! Located in the central area of Barrhaven walking distance to schools, stores, parks and restaurants! 9 ft ceilings on the main level. Built in 2018-freshly painted! Hardwood floors in the living and dining rooms along with ceramic tile in the kitchen, bathrooms and foyer. The kitchen includes a pantry for added storage, stainless steel appliances, a breakfast bar and patio door access to your backyard. Family room in the basement for extra space to relax with the kids. Spacious primary bedroom with large window, 4 pc ensuite and walk in closet. Second and third bedrooms are a good size. Backyard waiting for your personal touch. Extra long driveway accommodates 2 cars plus you have the garage space. Easy access to transit! Don't wait, this home won't last long! OPEN HOUSE Sunday, August 24, 11 A.M.-1 P.M.
Broker: SOLID ROCK REALTY
MLS®#: X12361177
Open House Times
Sunday, Aug 24th
11:00am - 1:00pm
Property details
Parking:
3
Parking type:
-
Property type:
Att/Row/Twnhouse
Heating type:
Forced Air
Style:
2-Storey
MLS Size:
1500-2000 sqft
Lot front:
20 Ft
Lot depth:
95 Ft
Listed on:
Aug 23, 2025
Show all details
Rooms
| Level | Name | Size | Features |
|---|---|---|---|
Main | Dining Room | 11.8 x 10.6 ft | |
Basement | Family Room | 13.2 x 19.4 ft | |
Second | Bedroom | 9.9 x 10.1 ft |
Show all
Instant estimate:
orto view instant estimate
$30,133
higher than listed pricei
High
$661,535
Mid
$630,033
Low
$598,532
Have a home? See what it's worth with an instant estimate
Use our AI-assisted tool to get an instant estimate of your home's value, up-to-date neighbourhood sales data, and tips on how to sell for more.







