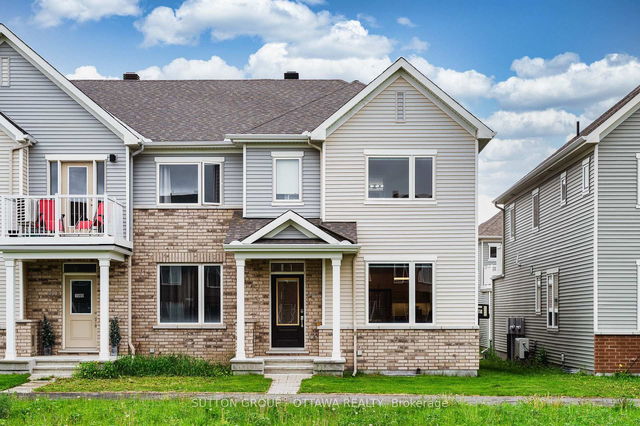Size
-
Lot size
1555 sqft
Street frontage
-
Possession
Flexible
Price per sqft
$325 - $433
Taxes
$4,292.44 (2025)
Parking Type
-
Style
2-Storey
See what's nearby
Description
Gorgeous END UNIT DOUBLE GARAGE townhome loaded with OVER $50,000+ in upgrades! This 3 bed, 4 bath gem comes with a BONUS LOFT the size of a bedroom and a FULLY FINISHED BASEMENT. The main floor features a BRIGHT, OPEN-CONCEPT living and dining area with STYLISH UPGRADED LIGHTING. The U-SHAPED KITCHEN is both sleek and functional, offering STAINLESS STEEL APPLIANCES, QUARTZ COUNTERS, a BREAKFAST ISLAND, and a PANTRY. You'll love the 9 FT CEILINGS, 8 FT DOORS, and gorgeous BLEACHED MAPLE HARDWOOD throughout BOTH the main and upper levels, including BOTH STAIRCASES! Upstairs, the SPACIOUS PRIMARY SUITE boasts a WALK-IN CLOSET and PRIVATE EN-SUITE, plus there are TWO MORE GREAT-SIZED BEDROOMS, a FULL BATH, and CONVENIENT UPSTAIRS LAUNDRY. The SUN-FILLED LOFT with WALKOUT BALCONY is perfect for a home office or cozy reading nook. Downstairs, the FINISHED BASEMENT with ANOTHER FULL BATHROOM is ideal for a gym, movie room, or guest space. MOVE-IN READY with tasteful, modern finishes throughout and WALKING DISTANCE to Barrhaven Town Centre, Marketplace, Parks, Schools, Trails, Transit, and EASY ACCESS to HWY 416, this place is the FULL PACKAGE!
Broker: SUTTON GROUP - OTTAWA REALTY
MLS®#: X12186510
Property details
Parking:
2
Parking type:
-
Property type:
Att/Row/Twnhouse
Heating type:
Forced Air
Style:
2-Storey
MLS Size:
1500-2000 sqft
Lot front:
25 Ft
Lot depth:
62 Ft
Listed on:
May 31, 2025
Show all details
Rooms
| Level | Name | Size | Features |
|---|---|---|---|
Second | Bedroom | 9.4 x 11.0 ft | |
Second | Bedroom | 9.4 x 11.2 ft | |
Main | Living Room | 11.9 x 19.9 ft |
Show all
Instant estimate:
orto view instant estimate
$4,457
lower than listed pricei
High
$677,820
Mid
$645,543
Low
$613,266
Have a home? See what it's worth with an instant estimate
Use our AI-assisted tool to get an instant estimate of your home's value, up-to-date neighbourhood sales data, and tips on how to sell for more.







