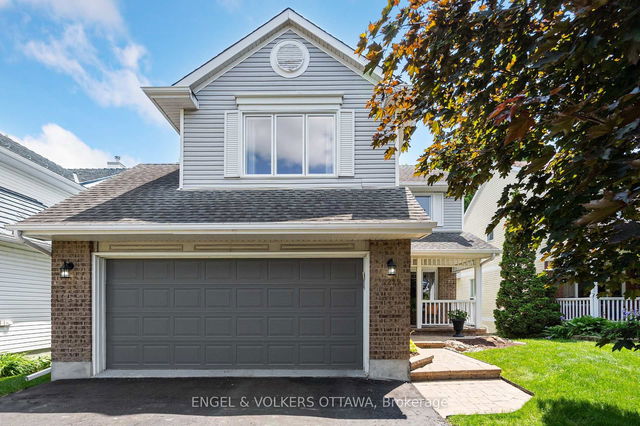Size
-
Lot size
4299 sqft
Street frontage
-
Possession
Flexible
Price per sqft
$480 - $639
Taxes
$5,850.86 (2025)
Parking Type
-
Style
2-Storey
See what's nearby
Description
Proudly owned by the original owners, this meticulously maintained 4-bedroom, 3-bathroom home is located on a quiet crescent in Chapel Hill South and backs onto a peaceful ravinean exclusive setting where homes rarely come up for sale. A balcony off the back offers serene views of lush forest with no rear neighbours, while the private backyard features a charming gazebo, perfect for outdoor entertaining. Inside, enjoy a functional layout with quality finishes, higher-end appliances, and heated floors in all bathrooms. The spacious primary bedroom includes a walk-in closet and ensuite. Updates include the kitchen, bathrooms, flooring, stairs, ceilings, basement floors, windows, and doors. Major components have been well maintained with a roof (12 years), furnace (9 years), AC (4 years), and hot water tank (1 year). With walking trails nearby, public transit just steps away, and close proximity to downtown Ottawa, this move-in-ready home offers the perfect blend of comfort, nature, and convenience.
Broker: ENGEL & VOLKERS OTTAWA
MLS®#: X12224513
Property details
Parking:
4
Parking type:
-
Property type:
Detached
Heating type:
Forced Air
Style:
2-Storey
MLS Size:
1500-2000 sqft
Lot front:
42 Ft
Lot depth:
102 Ft
Listed on:
Jun 16, 2025
Show all details
Rooms
| Level | Name | Size | Features |
|---|---|---|---|
Second | Primary Bedroom | 15.0 x 13.9 ft | |
Second | Bedroom | 10.8 x 9.8 ft | |
Main | Breakfast | 10.6 x 7.8 ft |
Show all
Instant estimate:
orto view instant estimate
$2,865
higher than listed pricei
High
$1,009,958
Mid
$961,865
Low
$913,772
Have a home? See what it's worth with an instant estimate
Use our AI-assisted tool to get an instant estimate of your home's value, up-to-date neighbourhood sales data, and tips on how to sell for more.







