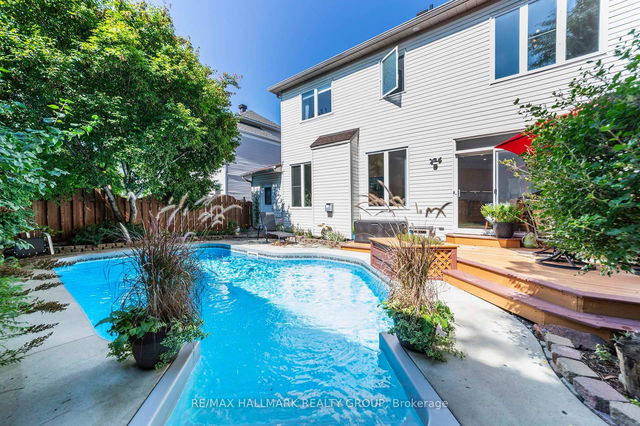Size
-
Lot size
4445 sqft
Street frontage
-
Possession
2025-06-25
Price per sqft
$372 - $465
Taxes
$5,562 (2024)
Parking Type
-
Style
2-Storey
See what's nearby
Description
Welcome to this beautifully upgraded and meticulously maintained executive home, offering a rare blend of custom design, quality craftsmanship and everyday comfort. Perfectly positioned on a sun-filled corner lot, this property boasts a private backyard oasis with a lush garden, large deck, and sparkling inground pool complete with a safety cover ideal for summer entertaining. Inside, you'll immediately appreciate the thoughtful architectural details, including elegant arches and grand bay windows that flood the space with natural light. The formal dining room creates a refined setting for hosting, while the family room with its cozy fireplace invites relaxed evenings at home. The chef-inspired kitchen is a standout, featuring stainless steel appliances, a centre island, and a bright breakfast nook overlooking the backyard. Upstairs, the impressive curved staircase leads to a generous primary suite, where a charming seating area by the bay window offers a quiet retreat. A walk-in closet and a spa-like ensuite with a Roman tub complete the space. Three additional bedrooms, two with walk-in closets and a convenient laundry room round out the second floor. The finished lower level offers even more space with a large rec room and a custom bar, perfect for entertaining family and friends. C'est la maison idéale pour une famille à la recherche d'un environnement sécuritaire et accueillant. Située dans un quartier établi et axé sur la vie familiale, vous êtes à distance de marche décoles parmi les mieux cotées, de parcs locaux et de commodités essentielles.
Broker: RE/MAX HALLMARK REALTY GROUP
MLS®#: X12109854
Open House Times
Sunday, May 4th
2:00pm - 4:00pm
Property details
Parking:
4
Parking type:
-
Property type:
Detached
Heating type:
Forced Air
Style:
2-Storey
MLS Size:
2000-2500 sqft
Lot front:
15 Ft
Lot depth:
86 Ft
Listed on:
Apr 29, 2025
Show all details
Rooms
| Level | Name | Size | Features |
|---|---|---|---|
Main | Kitchen | 14.0 x 8.7 ft | |
Second | Bathroom | 6.6 x 3.3 ft | |
Second | Bedroom | 12.3 x 11.0 ft |
Show all
Instant estimate:
orto view instant estimate
$25,731
lower than listed pricei
High
$949,377
Mid
$904,169
Low
$858,960







