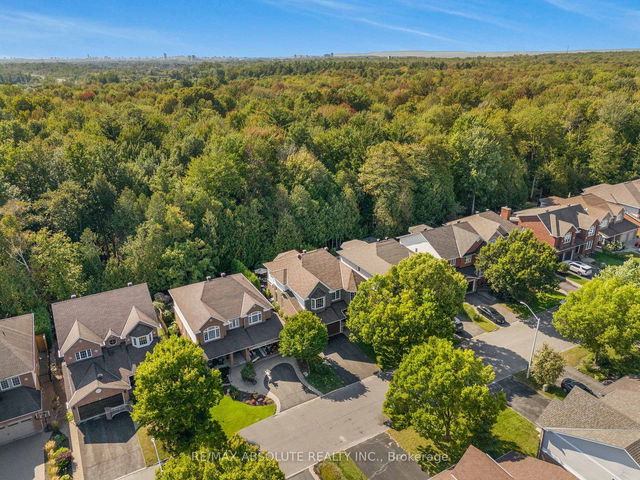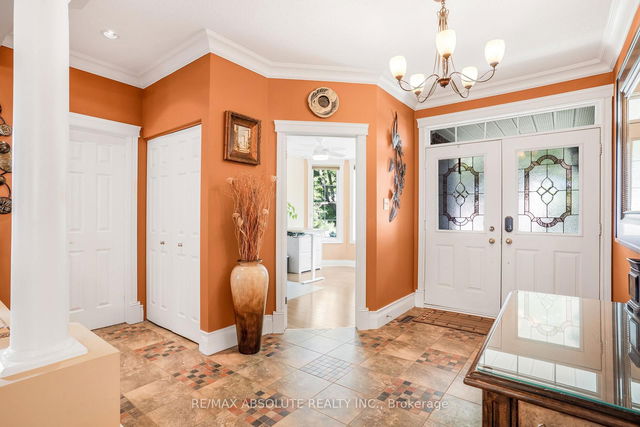2022 Silver Pines Crescent




About 2022 Silver Pines Crescent
2022 Silver Pines Crescent is a Gloucester detached house which was for sale. Asking $1295000, it was listed in March 2025, but is no longer available and has been taken off the market (Sold Conditional) on 5th of April 2025.. This detached house has 4 beds, 4 bathrooms and is 3000-3500 sqft. 2022 Silver Pines Crescent resides in the Gloucester Chapel Hill South neighbourhood, and nearby areas include Chapel Hill, Orleans Village, Convent Glen and Queenswood Heights.
For groceries or a pharmacy you'll likely need to hop into your car as there is not much near this detached house.
For those residents of 2022 Silver Pines Crescent, Ottawa without a car, you can get around rather easily. The closest transit stop is a Bus Stop (LONGLEAF / APPLE LEAF) and is not far connecting you to Ottawa's public transit service. It also has route , route , and more nearby.
- 4 bedroom houses for sale in Chapel Hill South
- 2 bedroom houses for sale in Chapel Hill South
- 3 bed houses for sale in Chapel Hill South
- Townhouses for sale in Chapel Hill South
- Semi detached houses for sale in Chapel Hill South
- Detached houses for sale in Chapel Hill South
- Houses for sale in Chapel Hill South
- Cheap houses for sale in Chapel Hill South
- 3 bedroom semi detached houses in Chapel Hill South
- 4 bedroom semi detached houses in Chapel Hill South


