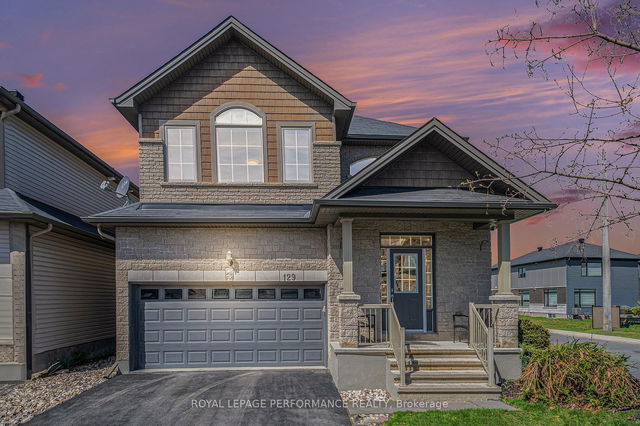Size
-
Lot size
3909 sqft
Street frontage
-
Possession
30-59 days
Price per sqft
$356 - $445
Taxes
$5,549.99 (2024)
Parking Type
-
Style
2-Storey
See what's nearby
Description
Situated on a corner lot in the highly desired community of Trailsedge, Orleans, this home is located across the street from the biking/walking paths that weave throughout Ottawa. Offering 5 bedrooms and 4 bathrooms, this house has lots of room for your family. The main floor boasts 9 ft ceilings and offers a large kitchen overlooking the family room so that you can be part of the fun when entertaining or just want to watch TV while cooking! As you would expect in a quality kitchen, you will find granite countertops, stainless steel appliances, loads of storage space and a gas stove. Watch guests, kids, pets run in and out of the patio door all summer long! The family room, with its gas fireplace is perfect place to cozy up on colder nights. The dining area has a overflow space, which would be great for a further conversation area. Upstairs, there are 4 bedrooms, with the primary bedroom having huge windows, and letting in all of that gorgeous afternoon sun! The three other bedrooms are a great size too. Note that there is no carpet on the staircase or these bedrooms. Convenient upper level laundry can be found on this floor. The basement has had a recent renovation (2025) with the addition of a legal bedroom, family room and 3 pc bathroom. Outside, the larger deck is made of a composite material...no maintenance! The yard is a perfect size to add a shed, trampoline, or both! Yes, the hot tub works, and it comes with the home. This beautifully maintained home has enjoyed some other upgrades in recent years, (new composite deck 2021), second floor hardwood flooring (2024), basement carpet (2025), A/C (2023). The neighbourhood is a quiet, family-friendly area and close to top-rated schools. Book your showing now!
Broker: ROYAL LEPAGE PERFORMANCE REALTY
MLS®#: X12231111
Property details
Parking:
6
Parking type:
-
Property type:
Detached
Heating type:
Forced Air
Style:
2-Storey
MLS Size:
2000-2500 sqft
Lot front:
38 Ft
Lot depth:
93 Ft
Listed on:
Jun 19, 2025
Show all details
Rooms
| Level | Name | Size | Features |
|---|---|---|---|
Basement | Bathroom | 11.3 x 5.5 ft | |
Second | Bedroom | 10.6 x 13.9 ft | |
Second | Bedroom | 10.6 x 10.5 ft |
Show all
Instant estimate:
orto view instant estimate
$8,773
higher than listed pricei
High
$943,712
Mid
$898,773
Low
$853,835
Have a home? See what it's worth with an instant estimate
Use our AI-assisted tool to get an instant estimate of your home's value, up-to-date neighbourhood sales data, and tips on how to sell for more.







