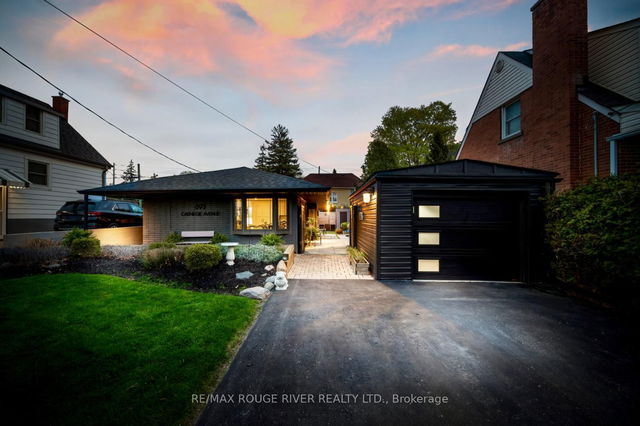Size
-
Lot size
8646 sqft
Street frontage
-
Possession
Flexible
Price per sqft
$623 - $850
Taxes
$7,273.24 (2024)
Parking Type
-
Style
Bungalow
See what's nearby
Description
Welcome to 922 Wyldewood Drive, a beautifully preserved bungalow nestled on a quiet, tree-lined street in one of Oshawa's most coveted neighbourhoods. Surrounded by mature trees and just minutes from parks, schools, and shopping, this home offers a rare combination of peaceful living and everyday convenience. The main floor features rich hardwood flooring throughout the hallway, family room, dining room, and large kitchen, where you'll find granite countertops, crown moulding, and quality appliances including an induction cooktop, LG French door fridge, Bosch dishwasher, and built-in wall oven. California shutters add elegance throughout the main level, while the dining room walkout leads to a composite balcony overlooking the backyard and ravine. Three spacious bedrooms offer oversized windows and double-wide closets, and the updated four-piece bath includes a granite countertop, ceramic floor, and luxurious underfloor heating. The large basement extends your living space with high ceilings, a cozy living room featuring a gas fireplace, wet bar, and walkout to the yard. A fourth bedroom, functional workspace leading to the den. Plus laundry room with sink, and a three-piece bath complete the lower level. The attached 2 car garage has brand new epoxy flooring and fresh paint throughout the main floor. Huge potential to create a multi-family property or a breathe new life to this distinguished home on a fantastic ravine location - Don't miss it!
Broker: COLDWELL BANKER - R.M.R. REAL ESTATE
MLS®#: E12243859
Property details
Parking:
6
Parking type:
-
Property type:
Detached
Heating type:
Forced Air
Style:
Bungalow
MLS Size:
1100-1500 sqft
Lot front:
66 Ft
Lot depth:
130 Ft
Listed on:
Jun 25, 2025
Show all details
Rooms
| Level | Name | Size | Features |
|---|---|---|---|
Main | Foyer | 18.9 x 15.5 ft | |
Main | Dining Room | 18.8 x 11.0 ft | |
Basement | Bathroom | 8.3 x 6.1 ft |
Show all
Instant estimate:
orto view instant estimate
$26,404
lower than listed pricei
High
$945,478
Mid
$908,596
Low
$865,579
Have a home? See what it's worth with an instant estimate
Use our AI-assisted tool to get an instant estimate of your home's value, up-to-date neighbourhood sales data, and tips on how to sell for more.







