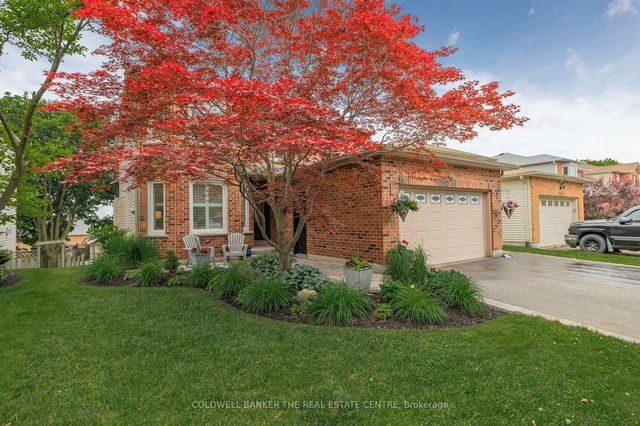Size
-
Lot size
5111 sqft
Street frontage
-
Possession
Flexible
Price per sqft
$395 - $494
Taxes
$6,143.65 (2025)
Parking Type
-
Style
2-Storey
See what's nearby
Description
This warm and inviting 4-bedroom, 4-bathroom home thoughtfully designed for family living. From the updated powder room and convenient main floor laundry with brand new washer and dryer (2025), to the sun-filled living room with a large bay window, this home is made for creating memories. The main floor offers plenty of space for family connection, featuring a cozy family room with a stone fireplace and backyard views, and an eat-in kitchen with updated cabinetry, stainless steel appliances, and a walkout to the new deck, perfect for outdoor meals and playtime. The dining room, complete with a charming barn door, is ideal for hosting everything from holiday dinners to board game nights. Upstairs, the spacious bedrooms include a peaceful primary suite with a renovated ensuite and walk-in closet, while the fully updated bathrooms and new doors provide a fresh, modern feel. The fully finished lower-level in-law suite offers flexibility for extended family, guests, or teens, with two bedrooms, a full kitchen, a large living room, and a separate entrance with walkout to the backyard.
Broker: COLDWELL BANKER THE REAL ESTATE CENTRE
MLS®#: E12234408
Property details
Parking:
4
Parking type:
-
Property type:
Detached
Heating type:
Forced Air
Style:
2-Storey
MLS Size:
2000-2500 sqft
Lot front:
46 Ft
Lot depth:
110 Ft
Listed on:
Jun 20, 2025
Show all details
Rooms
| Level | Name | Size | Features |
|---|---|---|---|
Lower | Bedroom | 10.0 x 13.0 ft | |
Lower | Bedroom | 11.0 x 9.0 ft | |
Main | Kitchen | 9.9 x 20.4 ft |
Show all
Instant estimate:
orto view instant estimate
$17,965
higher than listed pricei
High
$1,046,800
Mid
$1,005,965
Low
$958,339
Have a home? See what it's worth with an instant estimate
Use our AI-assisted tool to get an instant estimate of your home's value, up-to-date neighbourhood sales data, and tips on how to sell for more.







