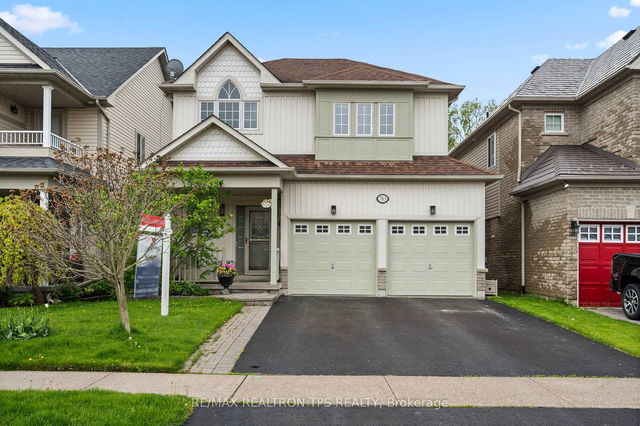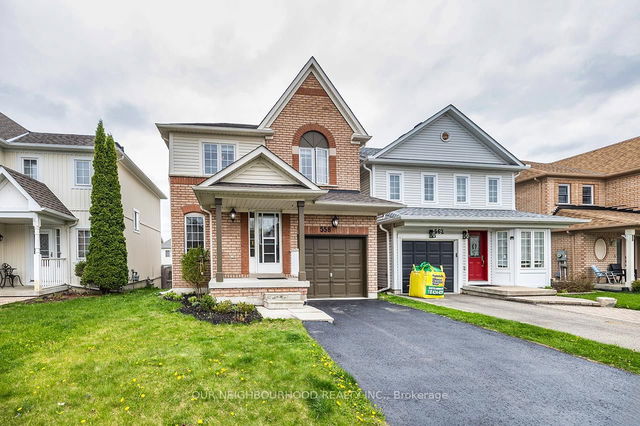Size
-
Lot size
3452 sqft
Street frontage
-
Possession
Flexible
Price per sqft
$400 - $533
Taxes
$6,858.05 (2024)
Parking Type
-
Style
2-Storey
See what's nearby
Description
Welcome to your dream home nestled on a quiet court in one of North Oshawa's as most desirable neighbourhoods. This rarely offered Sanco built 3-bedroom, 4-bathroom with a finished walkout basement is a gem that offers the perfect balance of space, comfort, and tranquility ideal for families, professionals, and nature lovers alike. Step inside the grand foyer with soaring ceilings that create an inviting first impression. The main floor boasts a bright and airy living and dining room with gleaming hardwood floors, perfect for entertaining or relaxing with loved ones. Walk out to your covered, enclosed deck, the perfect place to sip your morning coffee, listen to the birds, and enjoy the peaceful green space that this home backs onto with no rear neighbours, just serenity. The sun-filled white two-tone kitchen features a cozy breakfast area, plenty of storage, and leads to convenient laundry & garage access from inside the home. Upstairs, you'll find three spacious bedrooms, including a private primary retreat with ample closet space and an ensuite bath with radiant in floor heat - your own quiet sanctuary after a long day.The fully finished walk-out basement with kitchenette and full washroom is a rare and valuable find, offering endless possibilities for a rec room, in-law suite, or home office. Located just minutes to top-rated schools, shopping, parks, public transit, and major highways (407 & 401), this location cant be beat. Don't miss your chance to own this exceptional home on a family-friendly court.
Broker: RE/MAX REALTRON TPS REALTY
MLS®#: E12173870
Property details
Parking:
4
Parking type:
-
Property type:
Detached
Heating type:
Forced Air
Style:
2-Storey
MLS Size:
1500-2000 sqft
Lot front:
34 Ft
Lot depth:
100 Ft
Listed on:
May 26, 2025
Show all details
Rooms
| Level | Name | Size | Features |
|---|---|---|---|
Upper | Bedroom 2 | 12.3 x 15.0 ft | |
Main | Laundry | 7.0 x 8.8 ft | |
Main | Sunroom | 12.6 x 12.3 ft |
Show all
Instant estimate:
orto view instant estimate
$64,111
higher than listed pricei
High
$898,148
Mid
$863,111
Low
$822,249
Have a home? See what it's worth with an instant estimate
Use our AI-assisted tool to get an instant estimate of your home's value, up-to-date neighbourhood sales data, and tips on how to sell for more.







