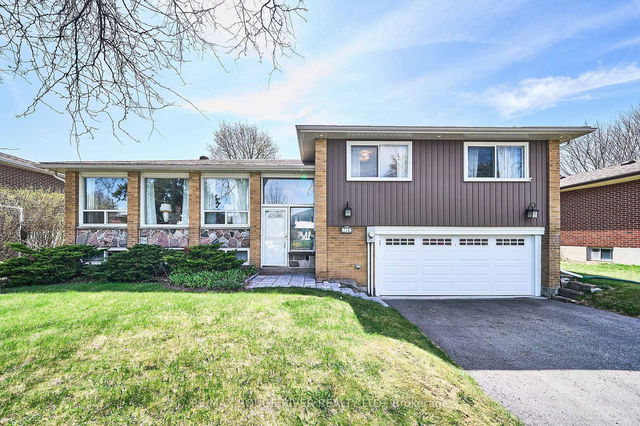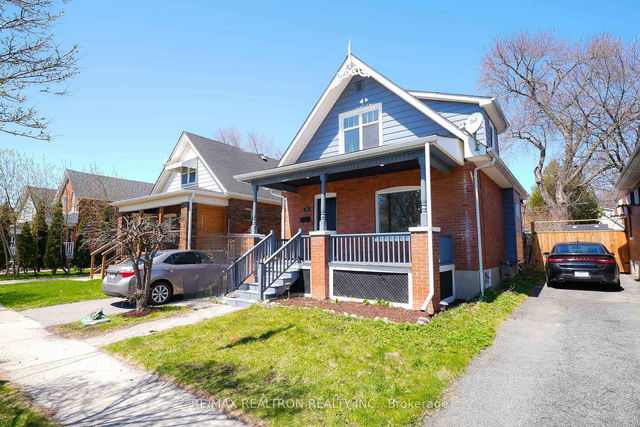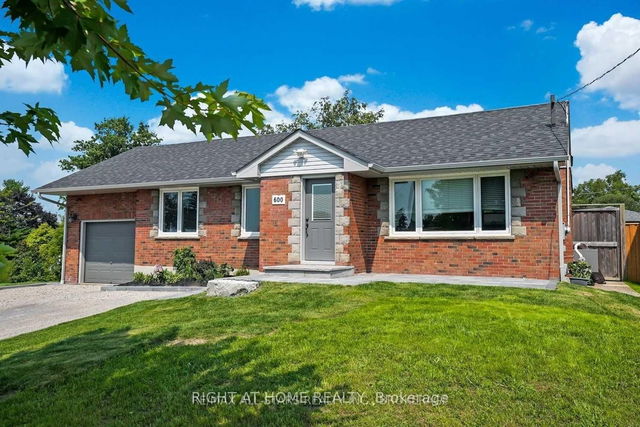| Level | Name | Size | Features |
|---|---|---|---|
Upper | Bedroom 2 | 13.8 x 9.6 ft | |
Lower | Bedroom 4 | 15.3 x 9.3 ft | |
Main | Breakfast | 11.9 x 6.9 ft |

About 718 Gibbons Street
718 Gibbons Street is an Oshawa detached house for sale. 718 Gibbons Street has an asking price of $799900, and has been on the market since May 2025. This 1100-1500 sqft detached house has 3+1 beds and 2 bathrooms. 718 Gibbons Street resides in the Oshawa Northglen neighbourhood, and nearby areas include McLaughlin, Centennial, O'Neill and Rolling Acres.
718 Gibbons St, Oshawa is a 3-minute walk from Coffee Time for that morning caffeine fix and if you're not in the mood to cook, Super Wok, Subway and Pizza Pizza are near this detached house. For those that love cooking, Food Basics is a 5-minute walk.
Living in this Northglen detached house is easy. There is also Rossland WB / Gibbons Bus Stop, a short walk, with route Pulse 916 nearby.
- 4 bedroom houses for sale in Northglen
- 2 bedroom houses for sale in Northglen
- 3 bed houses for sale in Northglen
- Townhouses for sale in Northglen
- Semi detached houses for sale in Northglen
- Detached houses for sale in Northglen
- Houses for sale in Northglen
- Cheap houses for sale in Northglen
- 3 bedroom semi detached houses in Northglen
- 4 bedroom semi detached houses in Northglen






