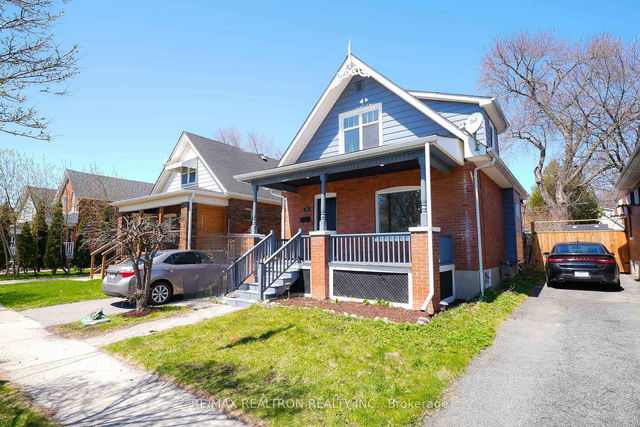Size
-
Lot size
3788 sqft
Street frontage
-
Possession
Flexible
Price per sqft
$500 - $682
Taxes
$4,495.67 (2024)
Parking Type
-
Style
2-Storey
See what's nearby
Description
Nestled in one of the most sought after neighborhoods in Oshawa, this 3 BR, 2 WR home is on a dead end street walking distance to Oshawa Golf and Curling club, elementary and highschools, hospital and parks. This Family home has a fenced in yard, bright eat in Kitchen with breakfast bar, open concept Dining and Living room and bright bedrooms. If you are looking for authentic charm this home is surely the one with hardwood floors , wood trim and banister. Relax with friends on the backyard deck or wake up with your coffee on the south facing front porch.
Broker: ROYAL LEPAGE FRANK REAL ESTATE
MLS®#: E12089481
Property details
Parking:
4
Parking type:
-
Property type:
Detached
Heating type:
Forced Air
Style:
2-Storey
MLS Size:
1100-1500 sqft
Lot front:
30 Ft
Lot depth:
127 Ft
Listed on:
Apr 17, 2025
Show all details
Rooms
| Level | Name | Size | Features |
|---|---|---|---|
Main | Foyer | 10.1 x 8.2 ft | |
Main | Kitchen | 13.2 x 8.2 ft | |
Upper | Primary Bedroom | 15.9 x 8.4 ft |
Show all
Instant estimate:
orto view instant estimate
$15,494
higher than listed pricei
High
$796,463
Mid
$765,394
Low
$729,157







