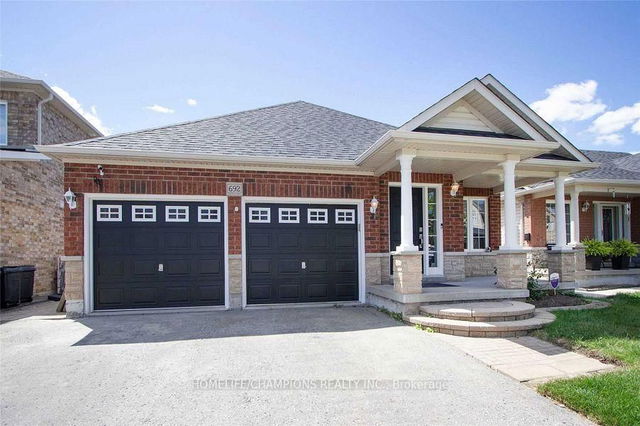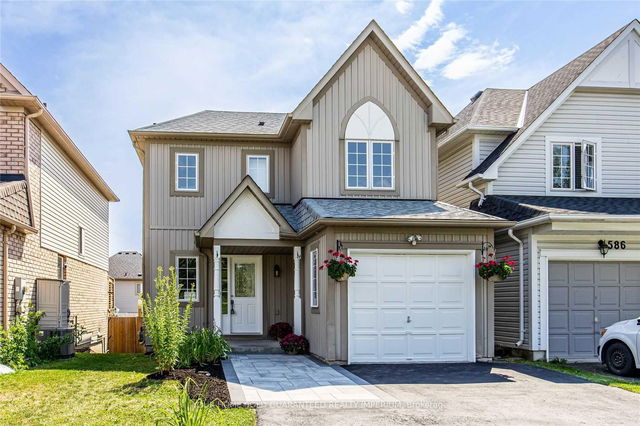Size
-
Lot size
3922 sqft
Street frontage
-
Possession
Flexible
Price per sqft
$700 - $955
Taxes
$6,403.79 (2025)
Parking Type
-
Style
Bungalow
See what's nearby
Description
Welcome to 692 Ormond Drive, a premium, fully finished bungalow with stunning updated living space in one of North Oshawa's most sought-after family-friendly neighborhoods. The main floor features 3 bedrooms, 2 bathrooms, an open-concept layout with quartz countertops, hardwood floors, pot lights, a skylight, gas fireplace, and walk-out to a private deck. The bsmt features a walk-out in-law suite with over 1,500 sqft including 2 bedrooms, 1 bathroom, a spacious kitchen with new stainless steel appliances, and direct backyard access. This turnkey property is ideal for multi-generational living or investors seeking immediate returns. Both floors are currently tenanted by AAA+ long-term renters, with the upper rented at $2,595/month and the lower at $2,000/month, providing stable and reliable cash flow. Don't miss this one!!
Broker: HOMELIFE/CHAMPIONS REALTY INC.
MLS®#: E12176151
Property details
Parking:
4
Parking type:
-
Property type:
Detached
Heating type:
Forced Air
Style:
Bungalow
MLS Size:
1100-1500 sqft
Lot front:
39 Ft
Lot depth:
98 Ft
Listed on:
May 27, 2025
Show all details
Rooms
| Level | Name | Size | Features |
|---|---|---|---|
Basement | Bedroom 2 | 0.0 x 0.0 ft | |
Basement | Family Room | 0.0 x 0.0 ft | |
Main | Kitchen | 0.0 x 0.0 ft |
Show all
Instant estimate:
orto view instant estimate
$33,995
lower than listed pricei
High
$1,057,247
Mid
$1,016,004
Low
$967,903
Have a home? See what it's worth with an instant estimate
Use our AI-assisted tool to get an instant estimate of your home's value, up-to-date neighbourhood sales data, and tips on how to sell for more.







