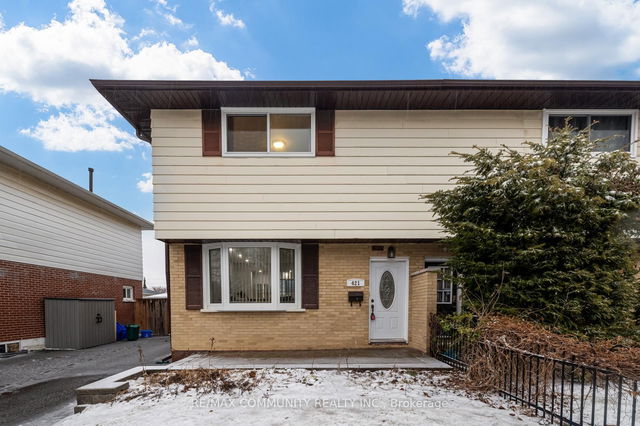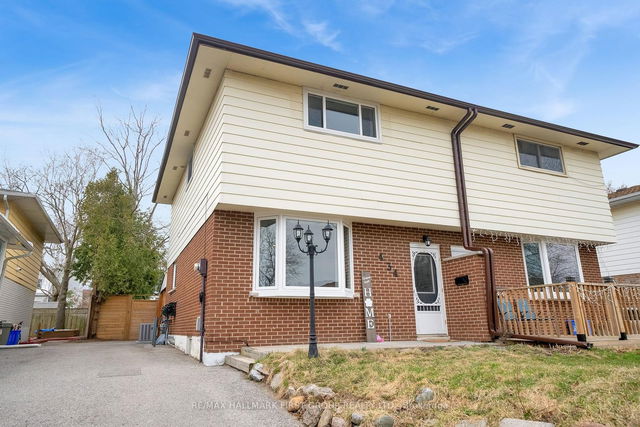Size
-
Lot size
1896 sqft
Street frontage
-
Possession
2025-05-30
Price per sqft
$399 - $545
Taxes
$4,338.18 (2024)
Parking Type
-
Style
Bungalow-Raised
See what's nearby
Description
Welcome to 627 Deauville Crt in the Pinecrest Community of Oshawa. This Delightful 2Bedroom +2Bath Semi-Detached Raised Bungalow With Finished Walk-Out Basement Is Nestled On A Pie-Shaped Lot Backing Onto Harmony Creek Trail. This Home Includes Many Recent Renovations And Is Completely Move-In Ready. Ideal For First Time Home Buyers, Down-Sizers Or Investors. The Upper Level Is Warm & Inviting With An Open-Concept Floor Plan Encompassing An Eat-In Kitchen Featuring Stainless Steel Appliances, Butcher Block CounterTops And Exposed Brick Black Accented Backsplash. The Cozy And Spacious Family Room Features A Gas Fireplace Surrounded On Either Side With Built-In Cabinetry Offering Plenty Of Storage & Home Decor Display. Large Front Window With California Shutters, Traditional Plaster Ceilings And Formal Crown Moulding Are Just Some Of The Charming Details. A Well-Appointed Primary Suite With Stylish Grey Laminate Flooring, Mirrored Closets And An Adorable Juliette Balcony Providing An Airy Flow & Sunny Western Exposure Overlooking The Backyard. The Lower Level Has Been Tastefully Updated With Laminate Flooring Throughout, Pot Lights & Laundry Rm With Newer Front Load Washer & Dryer Connecting To A 4Pc Bathroom. An Additional Bedroom With Above Grade Windows Plus A Large Recreation Room With Walk-Out To A Deck -Great For Relaxation Or Dining Alfresco. Fantastic Location To Parks, Schools, Public Transit & Within Walking Distance To The Amenities At Rossland Square (Food Basics, Shopper Drug Mart, Coffee Culture & More) A/C+Furnace+Kitchen Appliances, Shed All Updated In 22/23. A Lovely Home Not To Be Missed!
Broker: REBEL REAL ESTATE INC.
MLS®#: E12070567
Property details
Parking:
3
Parking type:
-
Property type:
Semi-Detached
Heating type:
Forced Air
Style:
Bungalow-Raised
MLS Size:
1100-1500 sqft
Lot front:
21 Ft
Lot depth:
90 Ft
Listed on:
Apr 8, 2025
Show all details
Rooms
| Level | Name | Size | Features |
|---|---|---|---|
Upper | Kitchen | 19.7 x 10.7 ft | |
Upper | Living Room | 16.9 x 11.5 ft | |
Upper | Primary Bedroom | 14.7 x 11.4 ft |
Show all
Instant estimate:
orto view instant estimate
$86,832
higher than listed pricei
High
$712,336
Mid
$685,832
Low
$650,368







