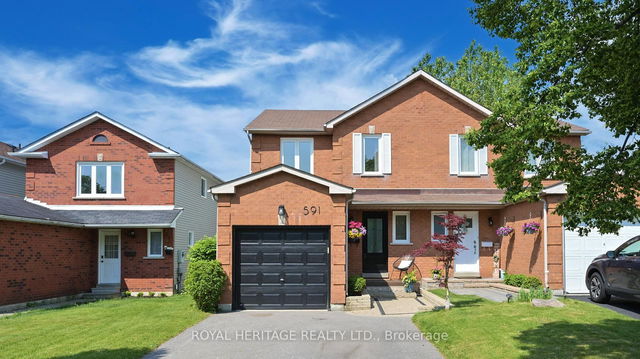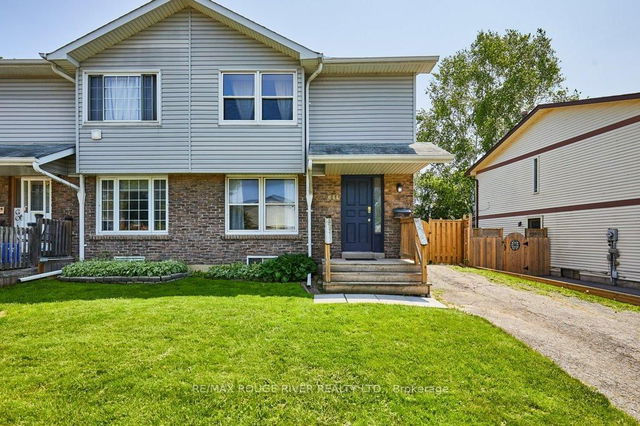Size
-
Lot size
-
Street frontage
-
Possession
30-59 days
Price per sqft
$433 - $591
Taxes
$4,596 (2024)
Parking Type
-
Style
2-Storey
See what's nearby
Description
Welcome to your dream homewhere modern updates meet natural serenity.This beautifully renovated 3-bedroom, 2-bathroom family home is ready for you to move in and start making memories. Nestled on a deep lot backing onto the peaceful Harmony Creek Trail, you'll love relaxing or entertaining on the expansive two-tier deck, surrounded by nature and the sounds of birdsong.Inside, the sun-filled open-concept living and dining area creates a warm, inviting space for gathering with loved ones, complete with a walkout to your private backyard oasis. The spacious eat-in kitchen is perfect for busy mornings and cozy family dinners alike.Upstairs, the primary bedroom features a generous walk-closet and a stylishly updated semi-ensuite bath. The second bedroom also boasts a walk-in closet, with new laminate flooring, fresh paint, and upgraded trim throughout adding a modern touch to every room.The finished basement offers a versatile space with an additional bedroom ideal for guests, a home office, or a growing family.This home has been thoughtfully updated and lovingly maintained. Dont miss your chance to own a slice of comfort and convenience in a truly special location. 5 minutes walk to the public school. Your next chapter begins here.
Broker: ROYAL HERITAGE REALTY LTD.
MLS®#: E12212177
Open House Times
Saturday, Jun 14th
2:00pm - 4:00pm
Sunday, Jun 15th
2:00pm - 4:00pm
Property details
Parking:
5
Parking type:
-
Property type:
Semi-Detached
Heating type:
Forced Air
Style:
2-Storey
MLS Size:
1100-1500 sqft
Lot front:
27 Ft
Listed on:
Jun 11, 2025
Show all details
Rooms
| Level | Name | Size | Features |
|---|---|---|---|
Lower | Bedroom 4 | 9.6 x 8.7 ft | |
Second | Bedroom 2 | 10.1 x 9.3 ft | |
Lower | Office | 11.5 x 7.1 ft |
Show all
Instant estimate:
orto view instant estimate
$58,002
higher than listed pricei
High
$735,259
Mid
$707,902
Low
$671,297
Have a home? See what it's worth with an instant estimate
Use our AI-assisted tool to get an instant estimate of your home's value, up-to-date neighbourhood sales data, and tips on how to sell for more.







