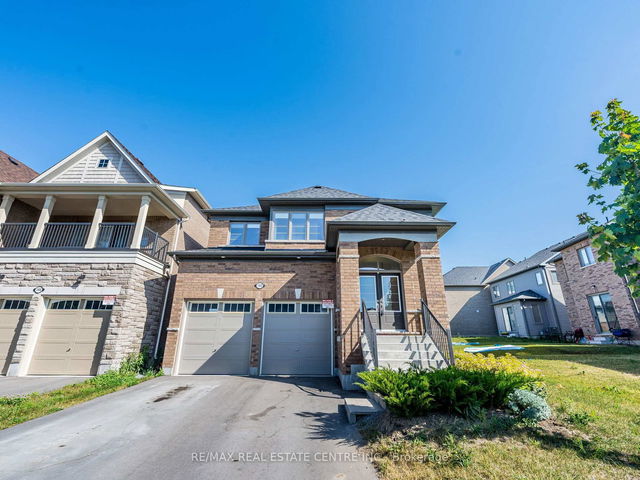| Level | Name | Size | Features |
|---|---|---|---|
Second | Bedroom 3 | 13.0 x 11.0 ft | Broadloom |
Main | Living Room | 18.0 x 12.5 ft | Broadloom, Fireplace, W/O To Yard |
Second | Bedroom 4 | 11.0 x 10.0 ft | Ceramic Floor, Granite Counter, Stainless Steel Appl |
Use our AI-assisted tool to get an instant estimate of your home's value, up-to-date neighbourhood sales data, and tips on how to sell for more.







