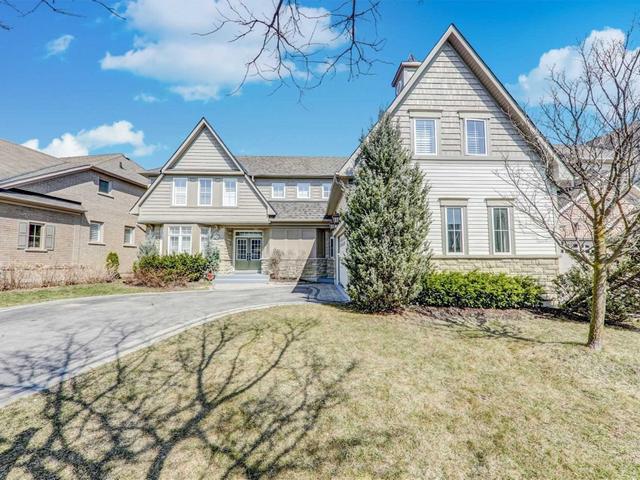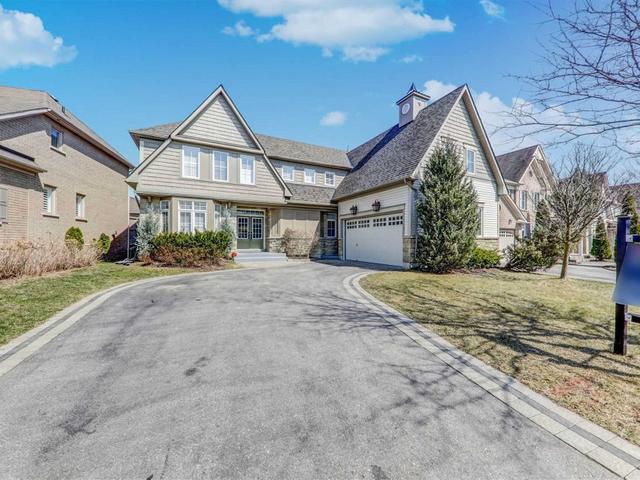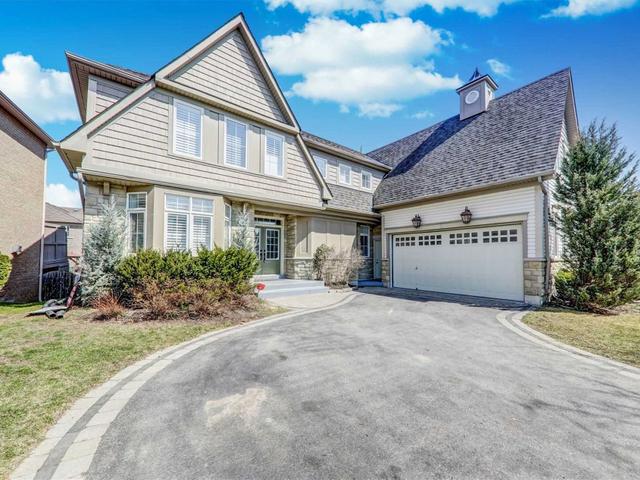Size
279 - 325 sqm
Lot Size
577.86 sqm
Price /sqft
$285 - $333
Street Frontage
E
Area
Style
2-Storey
Property Details
Heating Type:
Forced Air
Parking:
7
Parking Type:
Garage
Property Type:
Detached
Lot Front:
21.03 M
Lot Depth:
27.43 M



279 - 325 sqm
577.86 sqm
$285 - $333
E
2-Storey
1990 Solar Pl is in the city of Oshawa. This property is conveniently located near the intersection of Kingston Rd and Port Union Rd. Situated near your area are the neighbourhoods of Windfields, Samac, Northwood, and Kedron, and the city of Oshawa is also close by.
Recommended nearby places to eat around 1990 Solar Pl, Oshawa are Bang Bang Burrito. If you can't start your day without caffeine fear not, your nearby choices include McDonald's. For those that love cooking, Metro is a 28-minute walk.
Getting around the area will require a vehicle, as the nearest transit stop is a TTC BusStop (STARSPRAY LOOP AT LAWRENCE AVE EAST) and is a 32-minute drive