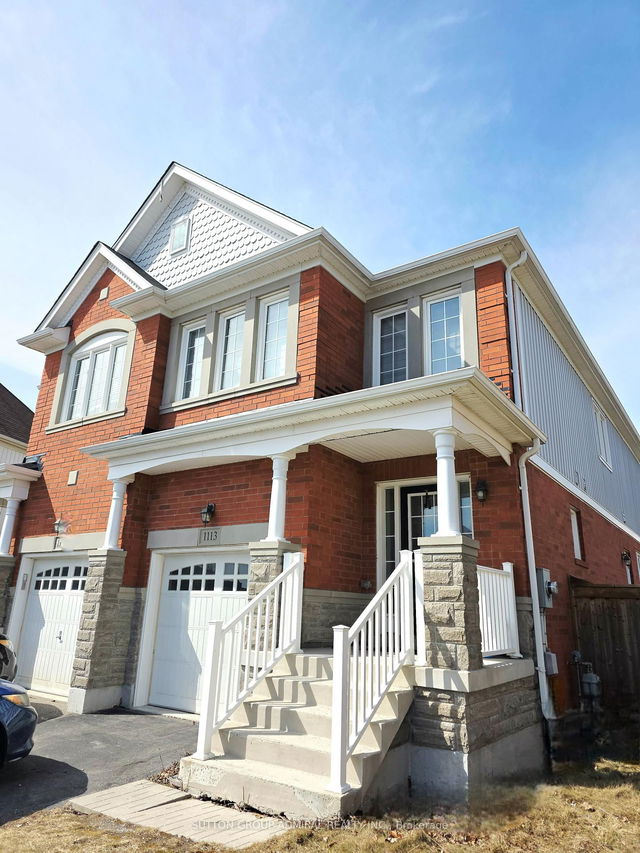Welcome to this beautifully maintained home located in the highly sought-after North Oshawa community! The open-concept main floor is perfect for family gatherings, featuring a spacious dining room and a cozy living room with a charming fireplace. The large window in the living room allows for an abundance of natural light, seamlessly blending with the eat-in kitchen. The kitchen is a chefs dream, offering a gorgeous backsplash, stainless steel appliances, and a convenient walkout to a generous-sized, fully fenced backyard ideal for outdoor entertaining. Upstairs, you'll find great-sized bedrooms with ample closet space. Both the primary and second bedrooms feature walk-in closets, providing plenty of storage. The primary bedroom also boasts a luxurious 3-piece ensuite, creating a perfect retreat. Plus, an additional office nook on the upper level provides the perfect space for working from home or study.The basement is an unfinished canvas ready for your personal touch, whether you envision a home theatre, extra living space, or a playroom. Step outside to your private backyard oasis, complete with a cozy patio and plenty of space for summer activities like barbecues, gardening, or playing with the kids. Located close to great schools, Durham College, parks, golf courses, and major highways (407/412/401/418), this home offers the perfect balance of peaceful living with easy access to everything you need. Dont miss out on the opportunity to make this your new home in North Oshawa!







