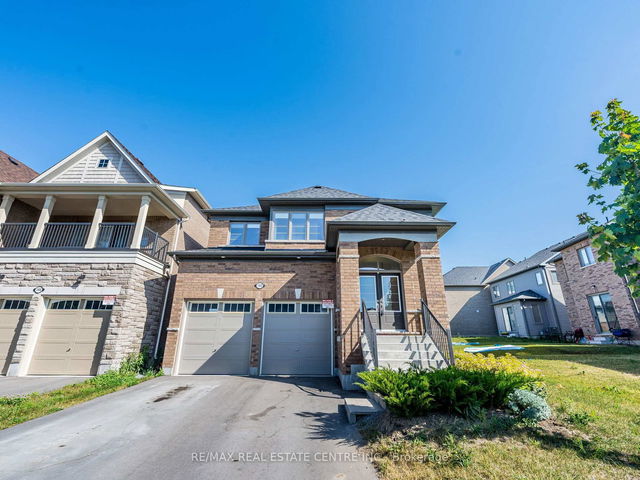Size
-
Lot size
3611 sqft
Street frontage
-
Possession
60-89 days
Price per sqft
$400 - $480
Taxes
$7,387.79 (2024)
Parking Type
-
Style
2-Storey
See what's nearby
Description
Absolutely Stunning Detached Home In The Highly Desirable Windfields Community Of Oshawa! This Bright And Spacious Open-Concept Home Features Hardwood Flooring Throughout The Main Floor And Hallways, A Modern Kitchen With Extended Cabinets And Stainless Steel Appliances, And A Huge Master Bedroom With A 4-Piece Ensuite And Walk-In Closet. The Finished Basement Includes A Rough-In Kitchen And Rough-In Laundry, Two Spacious Bedrooms, And A Bathroom, Making It Ideal For An In-Law Suite Or Extended Family Living. An Additional Laundry Room Is Conveniently Located On The Second Floor. With Separate Entrance And A Recently Renewed 2-Year Rental Permit From The City, This Property Offers Excellent Potential For Investment Or Additional Income. Dont Miss This Versatile And Opportunity-Filled Home! Over 3500Sf Living Space Including 2518Sf For 1st & 2nd Floor Plus 1170Sf For Basement Area. Photos Were Taken In 2022, Stove & Rangehood In Basement Were Removed, Basement Kitchen Is Roughed In.Walk To Oshawa Transit, University Of Oit, Durham College, Min 407 Hwy 7 And Much More.
Broker: RE/MAX REALTRON REALTY INC.
MLS®#: E11976825
Property details
Parking:
4
Parking type:
-
Property type:
Detached
Heating type:
Heat Pump
Style:
2-Storey
MLS Size:
2500-3000 sqft
Lot front:
36 Ft
Lot depth:
100 Ft
Listed on:
Feb 18, 2025
Show all details
Rooms
| Level | Name | Size | Features |
|---|---|---|---|
Basement | Recreation | 0.0 x 0.0 ft | Hardwood Floor, Combined W/Dining, California Shutters |
Main | Dining Room | 18.0 x 12.0 ft | Hardwood Floor, Combined W/Living, California Shutters |
Second | Bedroom 2 | 11.0 x 10.1 ft | Hardwood Floor, Fireplace, California Shutters |
Show all
Instant estimate:
orto view instant estimate
$14,268
lower than listed pricei
High
$1,232,823
Mid
$1,184,732
Low
$1,128,642
Have a home? See what it's worth with an instant estimate
Use our AI-assisted tool to get an instant estimate of your home's value, up-to-date neighbourhood sales data, and tips on how to sell for more.







