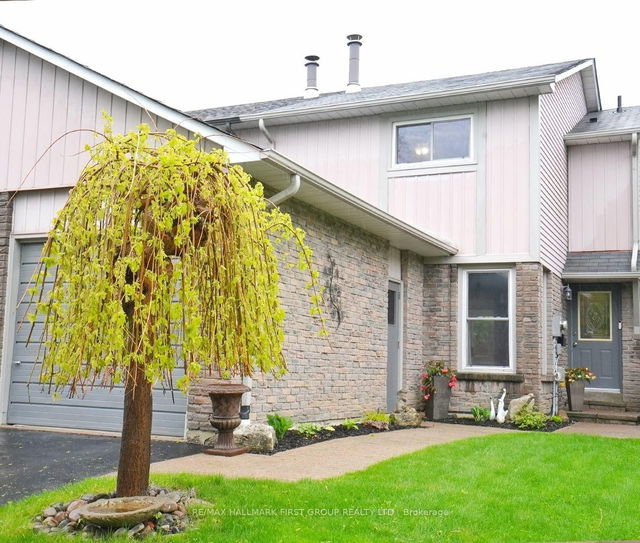Welcome to this beautifully renovated 3-bedroom semi-detached home in highly sought-after North Oshawa! This move-in ready gem offers a perfect blend of modern upgrades and cozy charm. Step inside to find updated hardwood flooring throughout and plush carpet stairs, creating a warm and stylish atmosphere. All interior doors and hardware have been tastefully upgraded for a fresh, contemporary feel. The bright and spacious living and dining areas are perfect for entertaining, featuring a stunning wood-burning fireplace that adds character and comfort. The kitchen offers great functionality with room to personalize. Upstairs, the generous bedrooms include a soundproofed primary bedroom wall, ideal for peaceful rest and privacy. Enjoy the convenience of 1.5 bathrooms, fully updated with clean, modern finishes. The attached 1-car garage provides ample storage and parking. Outside, enjoy the peaceful backyard on the expansive deck, or head out front you're steps from beautiful parks, walking trails, and located in a family-friendly neighbourhood known for top-rated schools. Whether you're a first-time buyer, downsizer, or growing family, this home offers the lifestyle you've been looking for in a fantastic location. Don't miss your opportunity to own in one of Oshawa's most desirable communities!







