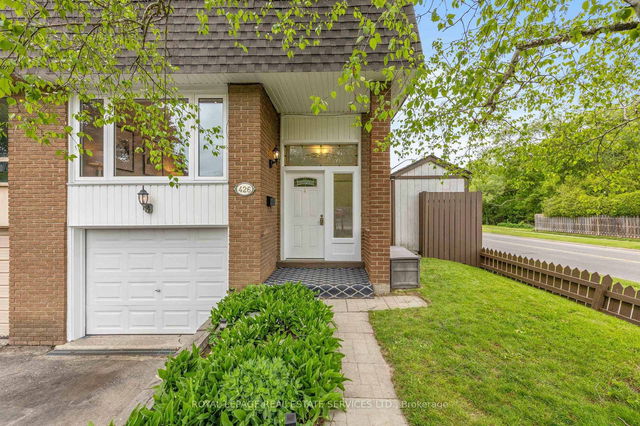Size
-
Lot size
4099 sqft
Street frontage
-
Possession
2025-07-18
Price per sqft
$400 - $545
Taxes
$4,405.74 (2025)
Parking Type
-
Style
2-Storey
See what's nearby
Description
Welcome to 1049 Attersley Drive, Oshawa! Located in the family-friendly Pinecrest community, this charming 3-bedroom, 3-bathroom semi-detached home offers the perfect blend of comfort, space, and convenience ideal for first-time home buyers, downsizers, or savvy investors. Sitting on an impressive 146-foot deep lot, this home welcomes you with a spacious front porch, perfect for relaxing evenings or catching up with friendly neighbors. Step inside to a bright, well-appointed eat-in kitchen featuring abundant natural light, ample counter space, and generous storage ideal for the family chef. Just a few steps down, the open-concept living and dining area boasts soaring 9-foot ceilings and large windows that fill the space with warmth and light. Walk out from the dining room to a large deck and expansive backyard perfect for entertaining, gardening, or simply unwinding in your private outdoor oasis. Upstairs, you'll find a spacious primary bedroom with two large closets, plenty of natural light, and direct access to the main bathroom. Two additional bedrooms offer great space, storage, and versatility for a growing family or home office. The finished basement includes a cozy rec room with a bar, a dedicated laundry area, 3-piece bathroom and plenty of storage perfect for entertaining or relaxing with family and friends. Additional features include an oversized single-car garage, a two-car driveway, and a location that cant be beat just minutes to two Costco locations, Highway 401 & 407, Durham College, Ontario Tech University, and more!
Broker: RIGHT AT HOME REALTY
MLS®#: E12158096
Open House Times
Saturday, May 24th
2:00pm - 4:00pm
Sunday, May 25th
2:00pm - 4:00pm
Property details
Parking:
3
Parking type:
-
Property type:
Semi-Detached
Heating type:
Forced Air
Style:
2-Storey
MLS Size:
1100-1500 sqft
Lot front:
28 Ft
Lot depth:
146 Ft
Listed on:
May 20, 2025
Show all details
Rooms
| Level | Name | Size | Features |
|---|---|---|---|
Main | Breakfast | 10.6 x 9.3 ft | |
Upper | Primary Bedroom | 16.0 x 11.4 ft | |
Main | Dining Room | 7.4 x 12.1 ft |
Show all
Instant estimate:
orto view instant estimate
$78,076
higher than listed pricei
High
$704,279
Mid
$678,075
Low
$643,012
Have a home? See what it's worth with an instant estimate
Use our AI-assisted tool to get an instant estimate of your home's value, up-to-date neighbourhood sales data, and tips on how to sell for more.







