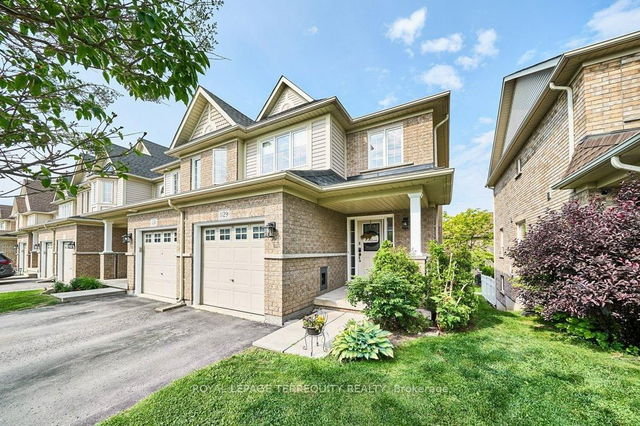Maintenance fees
$423.65
Locker
Ensuite
Exposure
W
Possession
Flexible
Price per sqft
$576
Taxes
$4,832.59 (2025)
Outdoor space
Balcony, Patio
Age of building
-
See what's nearby
Description
Carefree Living in a Prime North East Oshawa Location! Welcome to this beautifully maintained end-unit townhouse, perfectly situated in one of Oshawa's most sought-after neighbourhoods. Offering a blend of style, space, and convenience, this home is ideal for families and commuters alike, just minutes from schools, parks, and with seamless access to both Hwy 407 and 401. Step inside to a warm and welcoming foyer that leads into an open concept main floor, thoughtfully designed for both everyday living and entertaining. The modernized kitchen boasts ample cabinetry and counter space, a generous pantry, and a breakfast bar that is perfect for casual dining or extra guests. Just off the kitchen, the spacious dining area flows into a bright and airy living room featuring easy care hardwood floors and large windows that flood the space with natural light. Upstairs, you'll find three generously sized bedrooms, including a primary bedroom complete with a private ensuite bathroom. The convenient second floor laundry adds to the home's practical layout.The fully finished walkout basement offers a versatile recreation space, ideal for movie nights, a teen hangout, or even a home office or gym. Cozy up to the gas fireplace on chilly evenings, and enjoy the added bonus of a dedicated utility and storage area. With nearby amenities, shopping, transit, and more, this home truly checks all the boxes for comfortable and convenient living. Don't miss your chance to own this beautiful home in a prime location!
Broker: ROYAL LEPAGE TERREQUITY REALTY
MLS®#: E12223488
Property details
Neighbourhood:
Parking:
2
Parking type:
-
Property type:
Condo Townhouse
Heating type:
Forced Air
Style:
2-Storey
Ensuite laundry:
No
Corp #:
DCC-230
MLS Size:
1200-1399 sqft
Listed on:
Jun 16, 2025
Show all details
Rooms
| Name | Size | Features |
|---|---|---|
Living Room | 15.0 x 12.6 ft | |
Other | 7.5 x 10.7 ft | |
Utility Room | 5.6 x 10.6 ft |
Show all
Instant estimate:
orto view instant estimate
$38,459
higher than listed pricei
High
$706,910
Mid
$688,359
Low
$663,698
Have a home? See what it's worth with an instant estimate
Use our AI-assisted tool to get an instant estimate of your home's value, up-to-date neighbourhood sales data, and tips on how to sell for more.
Included in Maintenance Fees
Parking
Water
Common Element
Building Insurance




