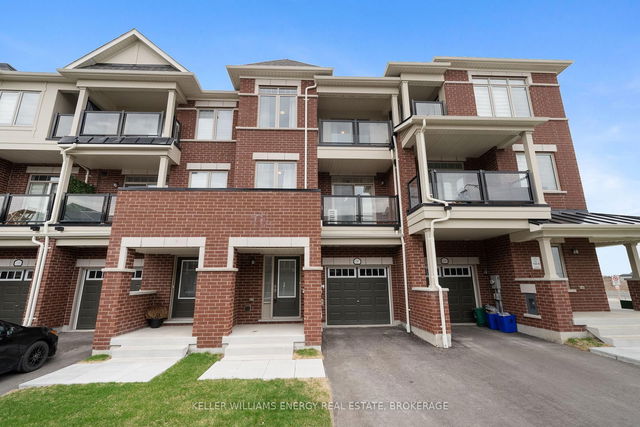Size
-
Lot size
984 sqft
Street frontage
-
Possession
Flexible
Price per sqft
$399 - $545
Taxes
$4,839 (2025)
Parking Type
-
Style
3-Storey
See what's nearby
Description
Step into this stunning 3-storey freehold townhouse, ideally situated in North Oshawa's sought-after Kedron neighbourhood. Boasting a charming brick exterior and no maintenance fees, this 1,418 sq ft home offers exceptional value. Inside, you'll discover 2 spacious bedrooms + 1 Den, 2 full bathrooms upstairs, and a convenient powder room on the main level. Need more space? The versatile denoriginally offered by the builder as an optional third bedroomcan easily be transformed to suit your needs The open-concept main floor showcases a bright and airy living and dining space with 9-foot ceilings, oversized windows, and a modern kitchen featuring a centre island, walk-in pantry, and walk-out to your private balcony. The primary bedroom is a true retreat with his-and-hers closets, a 4-pc private ensuite, and access to a second balcony, perfect for enjoying your morning coffee during the warmer months. The unfinished basement offers plenty of storage space. Located just minutes from public transit, Hwy 407, top-rated schools, parks, restaurants, Durham College, Ontario Tech University, Costco, Cineplex, Walmart, Home Depot, Delpark Homes Comm. Centre and more! This unbeatable location has everything at your doorstep. Complete with a built-in single-car garage and an additional driveway parking space, this home checks all the boxes!
Broker: KELLER WILLIAMS ENERGY REAL ESTATE, BROKERAGE
MLS®#: E12115308
Open House Times
Saturday, May 3rd
2:00pm - 4:00pm
Sunday, May 4th
2:00pm - 4:00pm
Property details
Parking:
3
Parking type:
-
Property type:
Att/Row/Twnhouse
Heating type:
Forced Air
Style:
3-Storey
MLS Size:
1100-1500 sqft
Lot front:
20 Ft
Lot depth:
49 Ft
Listed on:
May 1, 2025
Show all details
Rooms
| Level | Name | Size | Features |
|---|---|---|---|
Second | Bedroom 2 | 8.4 x 10.2 ft | |
Main | Dining Room | 11.6 x 8.9 ft | |
Main | Living Room | 12.2 x 11.7 ft |
Show all
Instant estimate:
orto view instant estimate
$47,689
higher than listed pricei
High
$664,118
Mid
$646,689
Low
$623,522







