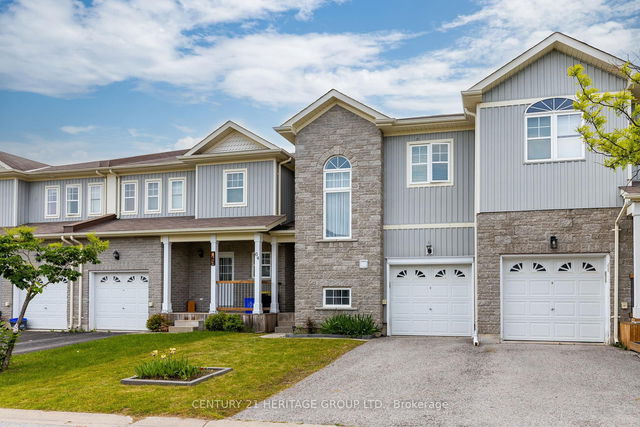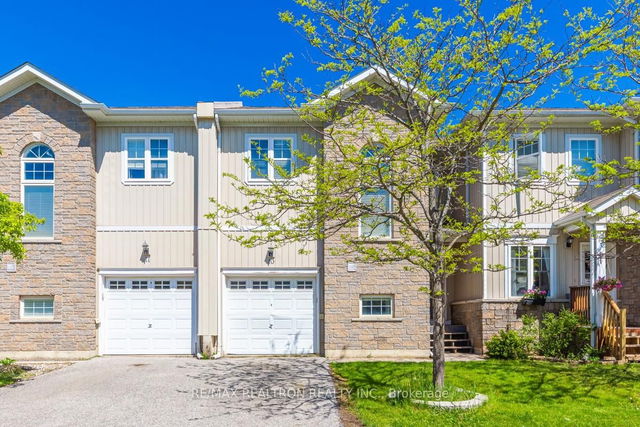Size
-
Lot size
3205 sqft
Street frontage
-
Possession
2025-07-31
Price per sqft
$364 - $496
Taxes
$3,474.45 (2024)
Parking Type
-
Style
2-Storey
See what's nearby
Description
Welcome to this bright and beautifully cared-for 3-bedroom, 1.5-bath end unit townhouse, offering added privacy and an abundance of natural light. The open-concept main floor is ideal for everyday living and entertaining, featuring a seamless flow between the living, kitchen, and dining areas, plus a walkout to the backyard and a convenient 2-piece bath. Upstairs, you'll find three spacious bedrooms, including a generous primary suite with dual closets and ensuite privilege to the 4-piece bath. Step outside to a low-maintenance stamped concrete patio, perfect for relaxing, gardening, or letting the kids play. With inside entry from the single-car garage, a private double driveway, a newer roof with upgraded insulation (2022), stainless steel appliances still under warranty, and a brand-new sump pump (2025), this home is move-in ready and packed with value.
Broker: RE/MAX RIGHT MOVE
MLS®#: S12216437
Property details
Parking:
3
Parking type:
-
Property type:
Att/Row/Twnhouse
Heating type:
Forced Air
Style:
2-Storey
MLS Size:
1100-1500 sqft
Lot front:
25 Ft
Lot depth:
123 Ft
Listed on:
Jun 12, 2025
Show all details
Rooms
| Level | Name | Size | Features |
|---|---|---|---|
Second | Bedroom 3 | 8.0 x 14.0 ft | |
Main | Bathroom | 6.0 x 3.0 ft | |
Main | Kitchen | 12.0 x 8.0 ft |
Show all
Instant estimate:
orto view instant estimate
$8,041
higher than listed pricei
High
$589,275
Mid
$553,941
Low
$542,862
Have a home? See what it's worth with an instant estimate
Use our AI-assisted tool to get an instant estimate of your home's value, up-to-date neighbourhood sales data, and tips on how to sell for more.







