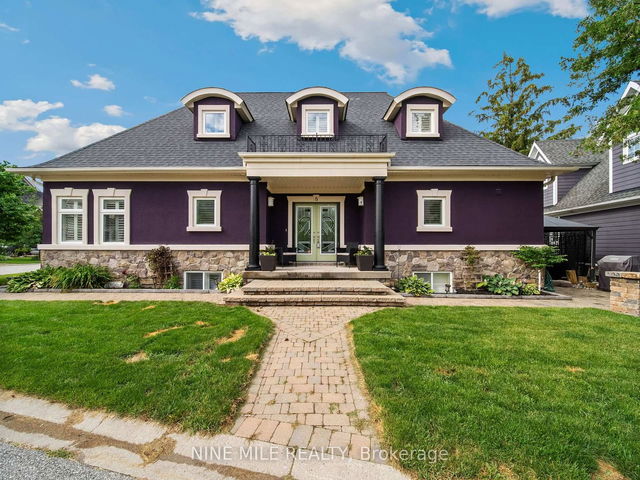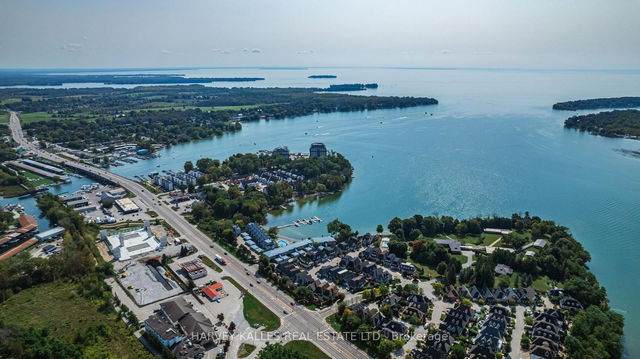Size
-
Lot size
5133 sqft
Street frontage
-
Possession
2025-02-15
Price per sqft
$475 - $633
Taxes
$7,600 (2024)
Parking Type
-
Style
2-Storey
See what's nearby
Description
Discover the epitome of luxury living at this magnificent freehold home in Sophie's Landing on Lake Simcoe. Custom designed with entertaining in mind, this home features all the modern amenities and rare parking for 4 vehicles including a garage plus attached carport. Step inside to find hardwood flooring throughout the main floor, enhancing the elegance of the spacious interior. The gourmet kitchen is a chef's dream with a large 4x6 island, granite countertops, and high end appliances. The open concept layout flows seamlessly into the living and dining areas, perfect for hosting gatherings. The primary suite is a private retreat with a jet tub, separate ceramic shower and a large walk-in closet. Other notable features include crown moldings and large windows that flood the home with natural light. The finished basement offers additional living space with a guest room, full bathroom, rec room with rough-in for a wet bar, a den or office, and ample storage space.. Outside, the corner lot location boasts an armour stone patio and stone driveway, complemented by landscaping that enhances curb appeal. Enjoy the resort style amenities of Sophie's Landing, including a saltwater pool, outdoor showers, recreation centre, docks, kayak launch, sandy beach area and scenic trails along the 900 feet of Lake Simcoe shoreline. This is a rare opportunity to own a home that combines luxury, comfort, and waterfront access in a prestigious community. Schedule your private viewing today and experience the lifestyle offered by this exceptional property. **EXTRAS** BBQs Permitted, Club House, Communal Waterfront Area, Exercise Room, Games Room, Party Room, Pool, Shared Dock, Common Elements include Ground Maintenance/Landscaping, Private Garbage Removal, Property Management Fees, Snow Removal
Broker: NINE MILE REALTY
MLS®#: S11920325
Property details
Parking:
4
Parking type:
-
Property type:
Detached
Heating type:
Forced Air
Style:
2-Storey
MLS Size:
1500-2000 sqft
Lot front:
59 Ft
Lot depth:
87 Ft
Listed on:
Jan 13, 2025
Show all details
Instant estimate:
orto view instant estimate
$36,219
higher than listed pricei
High
$1,037,072
Mid
$986,119
Low
$946,742
Pool




