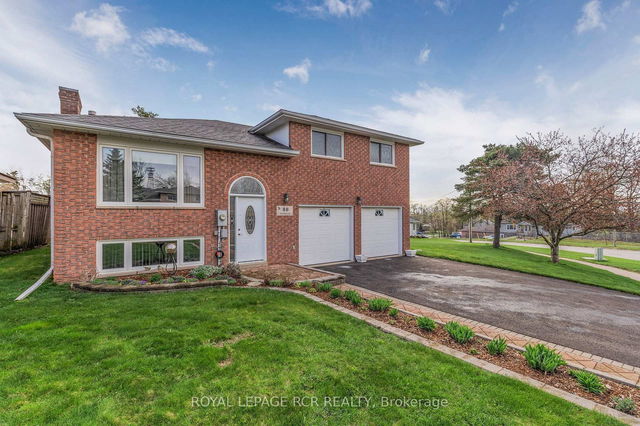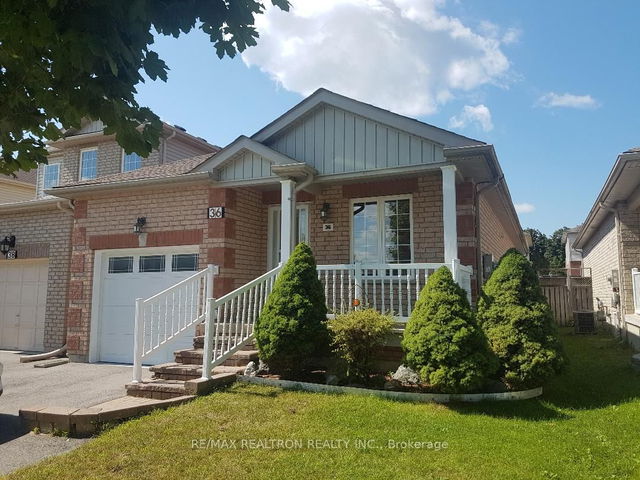Size
-
Lot size
4653 sqft
Street frontage
-
Possession
Flexible
Price per sqft
$500 - $682
Taxes
$4,805.09 (2024)
Parking Type
-
Style
Bungalow-Raised
See what's nearby
Description
Barrie House Hub is pleased to present this beautiful all brick family home located in Orillia's desirable Rynard Estates subdivision. This home is still owned by the original purchasers and has been meticulously maintained over the years.This raised bungalow has 3 bedrooms, and two bathrooms on the main floor with an additional bedroom and bathroom in the fully finished basement. The eat in kitchen is large and the stainless steel appliances are less than 3 years old. Exiting from the kitchen via a sliding door that opens up to a lovely 3 seasons sun room for those morning coffees or after dinner drinks. The sunroom opens up to the deck and patio in the backyard.The Dining room lies off the kitchen and is situated near a living room with a large window at the front of the home which floods the main floor with natural light.The basement is fully finished with a family room that has a gas fireplace and a very large rec room. There is also another bedroom and bathroom on this level.There is also a walk down from the garage to enter the basement making this an excellent home to have an in-law suite for extended family.This home is located in Orillia's north ward surrounded by parks, schools, nearby shopping, restaurants and access to Highway 11 are all literally just minutes away.This has been an excellent family home for the current original owners and it will be an an awesome family home for a new family to make memories in.
Broker: RE/MAX HALLMARK CHAY REALTY
MLS®#: S12150069
Property details
Parking:
6
Parking type:
-
Property type:
Detached
Heating type:
Forced Air
Style:
Bungalow-Raised
MLS Size:
1100-1500 sqft
Lot front:
45 Ft
Lot depth:
101 Ft
Listed on:
May 15, 2025
Show all details
Rooms
| Level | Name | Size | Features |
|---|---|---|---|
Main | Bedroom | 11.7 x 9.2 ft | |
Basement | Bedroom | 11.8 x 11.7 ft | |
Basement | Recreation | 25.5 x 11.8 ft |
Show all
Instant estimate:
orto view instant estimate
$10,373
higher than listed pricei
High
$799,660
Mid
$760,372
Low
$730,009
Have a home? See what it's worth with an instant estimate
Use our AI-assisted tool to get an instant estimate of your home's value, up-to-date neighbourhood sales data, and tips on how to sell for more.







