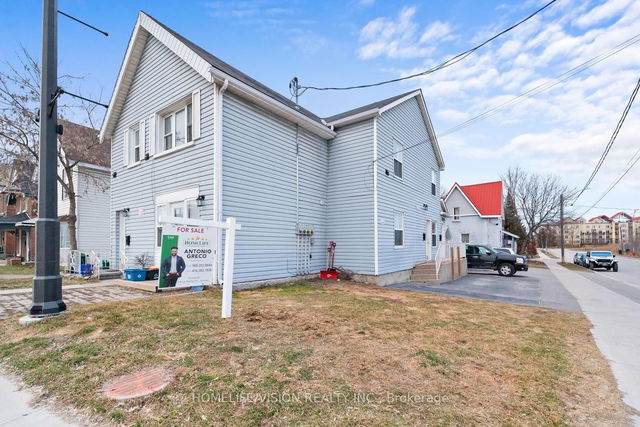Size
-
Lot size
6050 sqft
Street frontage
-
Possession
-
Price per sqft
$357 - $417
Taxes
-
Parking Type
-
Style
2-Storey
See what's nearby
Description
Discover luxury living in this stunning 5-bedroom, craftsman-style Garnet model, offering 3,974 sq. ft. of beautifully finished space across three levels. Situated on a gorgeous 50-foot lot on one of the quietest dead-end streets in West Ridge, this custom-built home by DiManor Homes is perfect for family life. The open-concept main floor includes a home office and a gourmet kitchen featuring a 10-foot island with stone countertops, a walk-in pantry, and a large serveryblending elegance with functionality. The expansive covered rear porch is ideal for outdoor entertaining, while the 3-car garage provides ample space for vehicles and storage. The spacious basement has a rough-in for an in-law suite, offering additional versatility. Located in the heart of West Ridge, this home is surrounded by beautiful parks and a welcoming community, making it the perfect family retreat.
Broker: REAL BROKER ONTARIO LTD.
MLS®#: S11985080
Property details
Parking:
6
Parking type:
-
Property type:
Detached
Heating type:
Forced Air
Style:
2-Storey
MLS Size:
3000-3500 sqft
Lot front:
50 Ft
Lot depth:
121 Ft
Listed on:
Feb 24, 2025
Show all details
Rooms
| Level | Name | Size | Features |
|---|---|---|---|
Main | Dining Room | 5.18 x 3.35 ft | |
Main | Pantry | 1.52 x 2.64 ft | |
Main | Living Room | 5.13 x 3.66 ft |
Show all
Instant estimate:
orto view instant estimate
$19,354
lower than listed pricei
High
$1,294,128
Mid
$1,230,546
Low
$1,181,409






