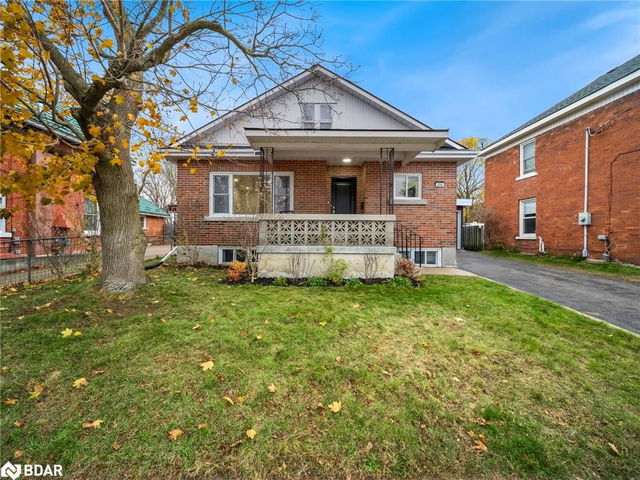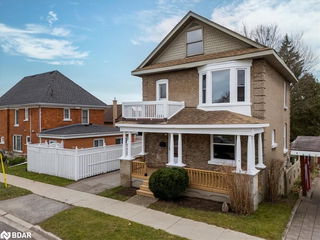206 Mary Street




About 206 Mary Street
206 Mary Street is an Orillia detached house which was for sale. It was listed at $759888 in April 2025 but is no longer available and has been taken off the market (Terminated) on 18th of April 2025.. This 1710 sqft detached house has 5+1 beds and 3 bathrooms.
Groceries can be found at Ingles J Dr which is a short walk and you'll find Orillia Paediatric Teaching a short walk as well. Interested in the arts? Look no further than R Vandermeer Fine Arts and Orillia Museum of Art & History.
If you are looking for transit, don't fear, 206 Mary St, Orillia has a public transit Bus Stop (Soldiers Memorial Hospital) nearby. It also has route West Ridge Via Old Barrie Road, and route West Ridge Via Old Barrie Road close by.
© 2025 Information Technology Systems Ontario, Inc.
The information provided herein must only be used by consumers that have a bona fide interest in the purchase, sale, or lease of real estate and may not be used for any commercial purpose or any other purpose. Information deemed reliable but not guaranteed.
- 4 bedroom houses for sale in Orillia
- 2 bedroom houses for sale in Orillia
- 3 bed houses for sale in Orillia
- Townhouses for sale in Orillia
- Semi detached houses for sale in Orillia
- Detached houses for sale in Orillia
- Houses for sale in Orillia
- Cheap houses for sale in Orillia
- 3 bedroom semi detached houses in Orillia
- 4 bedroom semi detached houses in Orillia
