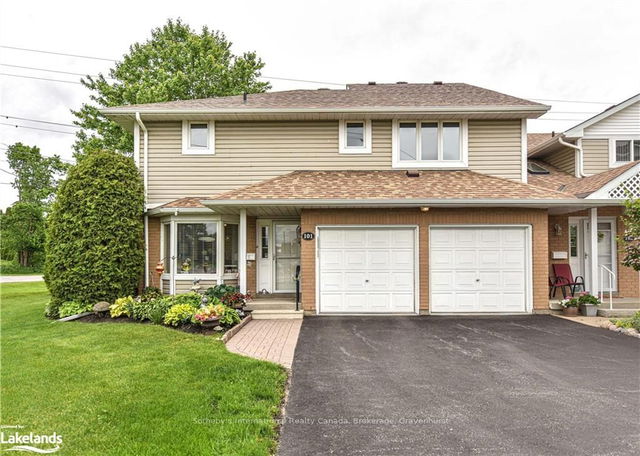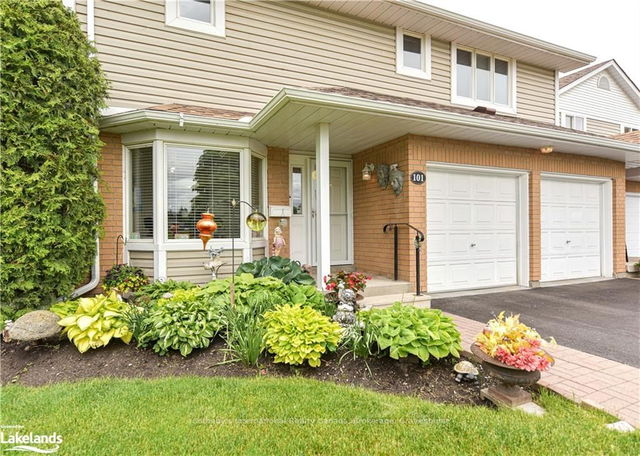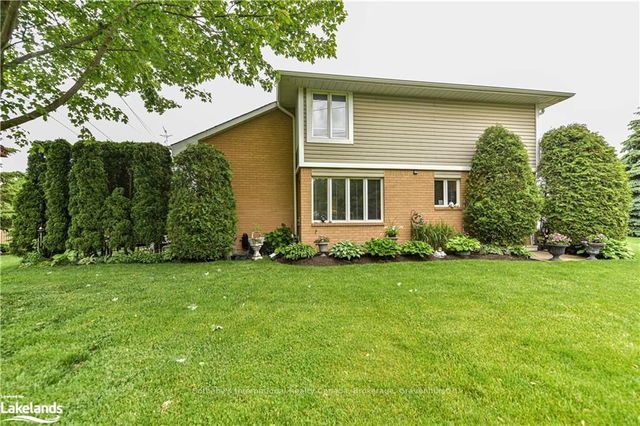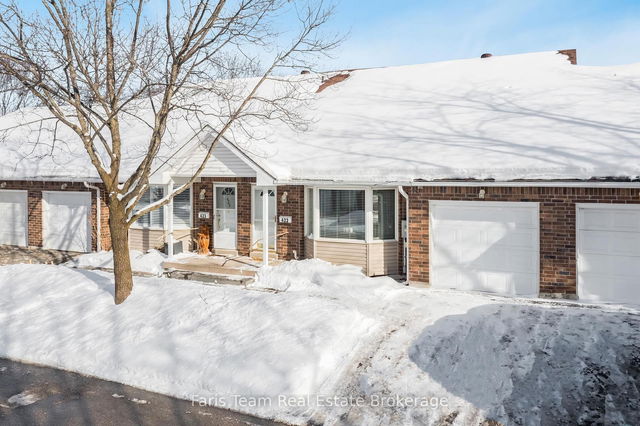| Name | Size | Features |
|---|---|---|
Primary Bedroom | 3.76 x 4.75 ft | Eat-In Kitchen |
Primary Bedroom | 4.83 x 5.49 ft | Cathedral Ceiling, Crown Moulding |
Kitchen | 4.42 x 4.88 ft | W/O To Garage |
101 - 10 MUSEUM Drive




About 101 - 10 MUSEUM Drive
Located at 101 - 10 Museum Drive, this Orillia condo is available for sale. It has been listed at $749900 since September 2024. This condo has 2 beds, 3 bathrooms and is 1800-1999 sqft.
10 Museum Dr, Orillia is not far from Tim Hortons for that morning caffeine fix and if you're not in the mood to cook, Fin City Fish & Chips, Atherley Diner and barBURRITO are near this condo. Groceries can be found at Orillia Bakery & Deli which is only a 11 minute walk and you'll find Palliative Care Network North a 11-minute walk as well. For those days you just want to be indoors, look no further than Stephen Leacock Museum to keep you occupied for hours.
Living in this condo is easy. There is also Forest Ave. North / Museum Dr. Bus Stop, only steps away, with route South nearby.
- 4 bedroom houses for sale in Orillia
- 2 bedroom houses for sale in Orillia
- 3 bed houses for sale in Orillia
- Townhouses for sale in Orillia
- Semi detached houses for sale in Orillia
- Detached houses for sale in Orillia
- Houses for sale in Orillia
- Cheap houses for sale in Orillia
- 3 bedroom semi detached houses in Orillia
- 4 bedroom semi detached houses in Orillia



