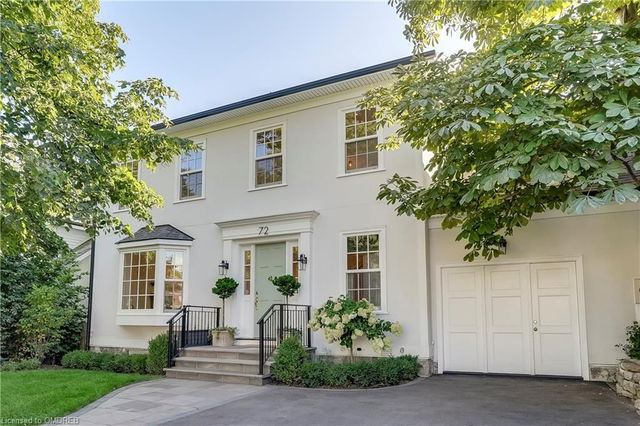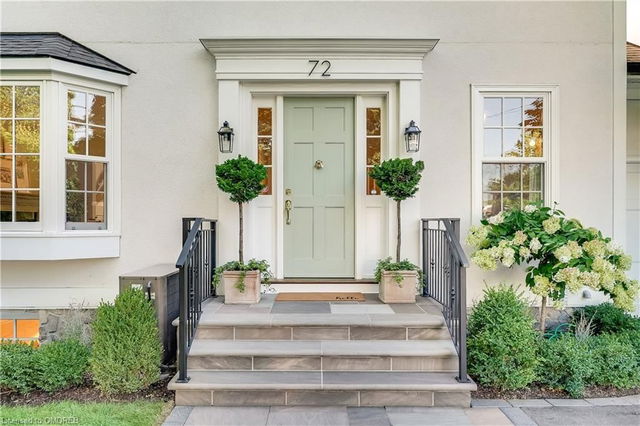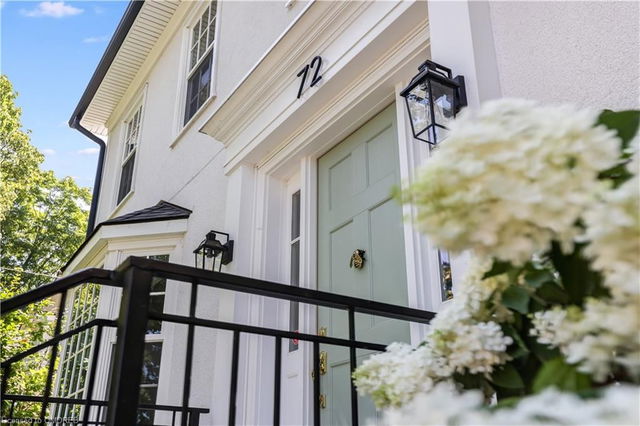72 Dunn Street




About 72 Dunn Street
72 Dunn Street is an Oakville detached house which was for sale right off Dunn St south of Lakeshore Rd E. It was listed at $3999000 in September 2023 but is no longer available and has been taken off the market (Sold) on 12th of December 2023.. This detached house has 3+2 beds, 5 bathrooms and is 2586-2586 Squa. 72 Dunn Street resides in the Oakville Old Oakville neighbourhood, and nearby areas include College Park, Bronte East, Eastlake and Industrial.
72 Dunn St, Oakville is a short distance away from Tribeca Coffee for that morning caffeine fix and if you're not in the mood to cook, The Crepe Kitchen and Soontorn Bahn Thai are near this detached house. For groceries there is British Grocer which is a short walk. Oakville Galleries at Centennial Square and Erchless Estate are both in close proximity to 72 Dunn St, Oakville and can be a great way to spend some down time. For nearby green space, Lakeside Park, Shipyard Park and Tannery Park could be good to get out of your detached house and catch some fresh air or to take your dog for a walk.
Getting around the area will require a vehicle, as the nearest transit stop is a "MiWay" BusStop ("Winston Churchill Blvd North Of Lakeshore Rd") and is a 6-minute drive
© 2025 Information Technology Systems Ontario, Inc.
The information provided herein must only be used by consumers that have a bona fide interest in the purchase, sale, or lease of real estate and may not be used for any commercial purpose or any other purpose. Information deemed reliable but not guaranteed.
- 4 bedroom houses for sale in Toronto
- 2 bedroom houses for sale in Toronto
- 3 bed houses for sale in Toronto
- Townhouses for sale in Toronto
- Semi detached houses for sale in Toronto
- Detached houses for sale in Toronto
- Houses for sale in Toronto
- Cheap houses for sale in Toronto
- 3 bedroom semi detached houses in Toronto
- 4 bedroom semi detached houses in Toronto
- homes for sale in Willowdale
- homes for sale in King West
- homes for sale in Mimico
- homes for sale in Scarborough Town Centre
- homes for sale in Islington-City Centre West
- homes for sale in Harbourfront
- homes for sale in Church St. Corridor
- homes for sale in Yonge and Bloor
- homes for sale in Bay St. Corridor
- homes for sale in Queen West