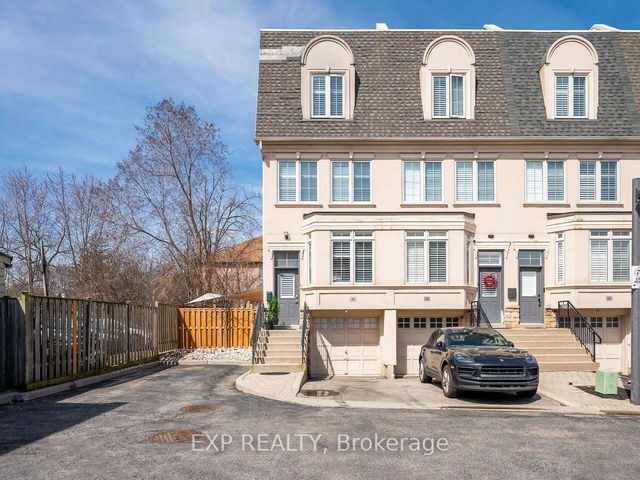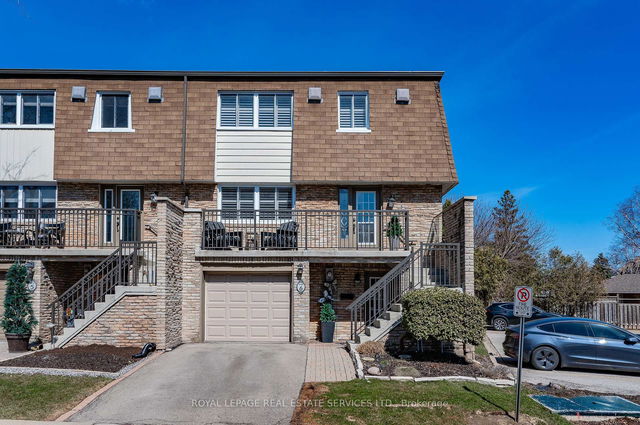Size
-
Lot size
1620 sqft
Street frontage
-
Possession
Flexible
Price per sqft
$540 - $675
Taxes
$4,108 (2025)
Parking Type
-
Style
3-Storey
See what's nearby
Description
Nestled in the heart of Bronte Harbour, 71 Nelson Street offers the perfect blend of modern comfort and vibrant lakeside living. This stunning freehold townhome features 2 Bedrooms, 2.5 Bathrooms, and 2,083 sqft of livable space across 4 storeys. Enter into the main floor den with custom built-in storage and sliding glass doors that walk out to the back garden. Floor-to-ceiling windows flood the 2nd floor with natural light, enhancing the bright and airy ambiance of the open-concept living space. The spacious living and dining room flow seamlessly into the eat-in kitchen, which walks out to a private deck overlooking the beautifully landscaped garden ideal for morning coffee or winding down in the evening. Upstairs, the primary suite with Juliet balcony is a true retreat, showcasing a newly renovated 5-piece ensuite complete with a heated floors, double sink vanity, freestanding soaker tub, and a curbless glass enclosed shower. Upper level loft with private terrace and 3 piece ensuite makes for a private and peaceful 2nd bedroom. Just steps from scenic waterfront trails, charming boutiques, and top-rated restaurants, this home offers the ultimate walkable lifestyle - 71 Nelson Street is an exceptional opportunity to embrace the best of Oakville's Brontë neighbourhood!
Broker: Royal LePage Real Estate Services Ltd., Brokerage
MLS®#: W12065483
Property details
Parking:
5
Parking type:
-
Property type:
Att/Row/Twnhouse
Heating type:
Forced Air
Style:
3-Storey
MLS Size:
2000-2500 sqft
Lot front:
19 Ft
Lot depth:
85 Ft
Listed on:
Apr 7, 2025
Show all details
Rooms
| Level | Name | Size | Features |
|---|---|---|---|
Main | Kitchen | 17.6 x 11.7 ft | |
Second | Primary Bedroom | 15.3 x 12.8 ft | |
Main | Dining Room | 12.3 x 10.8 ft |
Show all
Instant estimate:
orto view instant estimate
$76,671
lower than listed pricei
High
$1,326,536
Mid
$1,273,329
Low
$1,217,108







