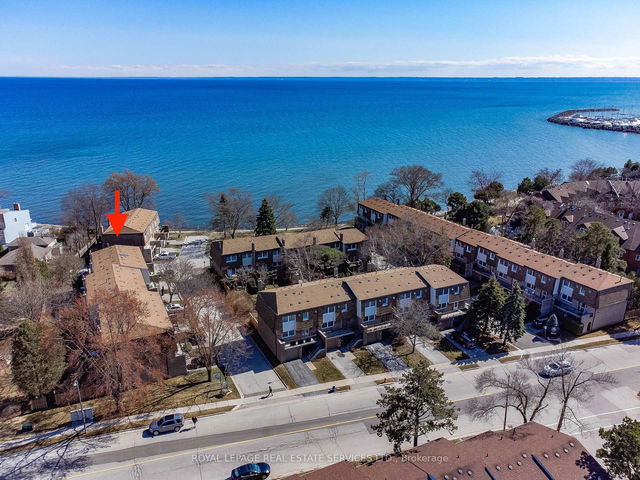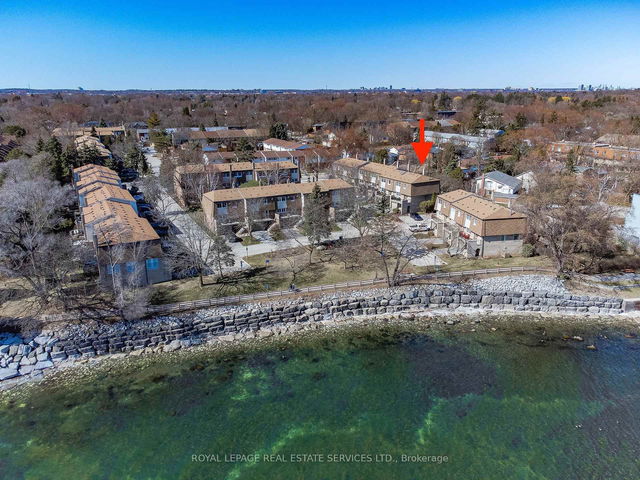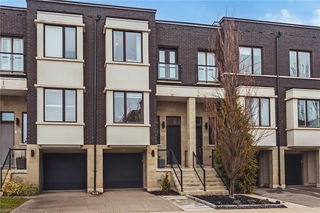| Name | Size | Features |
|---|---|---|
Living Room | 13.9 x 11.2 ft | |
Family Room | 23.1 x 14.2 ft | |
Kitchen | 11.2 x 10.6 ft |
6 - 2098 Marine Drive




About 6 - 2098 Marine Drive
6 - 2098 Marine Drive is an Oakville condo for sale. 6 - 2098 Marine Drive has an asking price of $1459000, and has been on the market since April 2025. This condo unit has 3 beds, 4 bathrooms and is 2108 sqft. 6 - 2098 Marine Drive resides in the Oakville Bronte West neighbourhood, and nearby areas include Bronte East, Glen Abbey, Appleby and Old Oakville.
Some good places to grab a bite are Bronte Chinese Food Takeout, McDonald's or Pizza Pizza. Venture a little further for a meal at one of Bronte West neighbourhood's restaurants. If you love coffee, you're not too far from Tim Hortons located at 2303 Lakeshore Rd W. Nearby grocery options: Sobeys is a 11-minute walk.
Transit riders take note, 2098 Marine Dr, Oakville is not far to the closest public transit Bus Stop (Lakeshore Rd West / Windsor Gate) with route Lakeshore West, route Lakeshore West, and more.
- 4 bedroom houses for sale in Bronte West
- 2 bedroom houses for sale in Bronte West
- 3 bed houses for sale in Bronte West
- Townhouses for sale in Bronte West
- Semi detached houses for sale in Bronte West
- Detached houses for sale in Bronte West
- Houses for sale in Bronte West
- Cheap houses for sale in Bronte West
- 3 bedroom semi detached houses in Bronte West
- 4 bedroom semi detached houses in Bronte West
- homes for sale in Rural Oakville
- homes for sale in West Oak Trails
- homes for sale in Bronte West
- homes for sale in Old Oakville
- homes for sale in Eastlake
- homes for sale in Glen Abbey
- homes for sale in Uptown Centre
- homes for sale in Bronte East
- homes for sale in Iroquois Ridge North
- homes for sale in River Oaks

