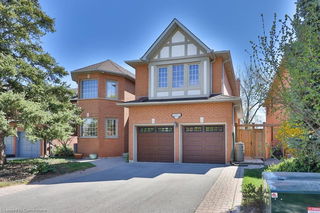Stunning 5-Bedroom Executive Home in The Oakes over 4500 Sq Ft of finished Luxury Living space. Welcome to this exquisite Treasure Hill Baymont Five (Elevation C), family-friendly living in the heart of The Oakes, one of Oakville's most sought-after communities.Designed with function and sophistication in mind, Exterior pot lights around home, the main floor features soaring 10ft ceilings, a spacious formal living/dining area, a private den, and an open-concept kitchen with extended cabinetry, centre island, and breakfast area all overlooking the sun-filled family room with a gas fireplace and large windows.Upstairs, 9ft ceiling you'll find five generously sized bedrooms, including a luxurious primary suite with a walk-in closet and spa-like 5-piece ensuite. Bonus, garage has a rough in EV line.The second floor also includes a convenient laundry room, two shared bathrooms, and ample closet space throughout. Located near parks, top-rated schools, and all major amenities. This is your chance to own a move-in ready home in a thriving, family-focused neighbourhood. Don't miss out book your showing today







