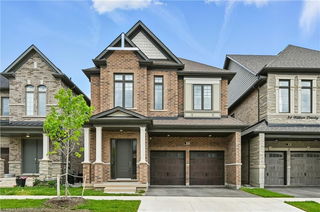Size
-
Lot size
3250 sqft
Street frontage
-
Possession
Flexible
Price per sqft
$575 - $690
Taxes
$7,123 (2025)
Parking Type
-
Style
2-Storey
See what's nearby
Description
Finally! This like-new (2024) 4 bed-4 bath, 2600 sqft Primont home of your dreams (right next to the park) is on the market!.. Top Schools = Top Neighbourhood, Dr. David R Williams Elementary is ranked 84th percentile in ON, and White Oaks Secondary is ranked 93rd...which brings me to the Top 7 Reasons to Buy: 1. Steps (250 ft) from the brand-new park with tennis courts and playground located at the end of the street is like having an enormous backyard you dont have to maintain! And still tucked in far enough on the street to be 100% sheltered from 6th line noise/traffic. 2. Like-new (2024), barely lived in home means it is still under the Tarion warranty giving 100% peace of mind, while also boasting modern efficiency and building methods; no worries about leaking basements or improper ventilation here (like with older neighbourhoods). 3. True luxury means 3 full bathrooms on your 2nd floor giving each bedroom ensuite privileges, and a large ensuite for the master featuring a glass shower enclosure, separate soaker tub, and the essential his and hers sinks. 4. This future-proofed model includes a side-door above the basement staircase so the basement can easily be converted to a 2nd suite in the future. 5. The dream kitchen with the storage and counter space you always wanted features an open concept layout, island, trendy white cabinets, quartz counters, subway tile backsplash, s/s appliances, and finally the all-important, wait for it, huge 5x5ft pantry!! 6. Luxury finishes include hardwood throughout the main floor plus stairs, soaring 10 ft ceilings, double sided gas fireplace, 2nd floor laundry, his and hers master bedroom closets, upgraded LED crystal light fixtures, garage inside-entry, and a true double-car garage (18ft width). 7. This quiet no-traffic road has only 22 homes on it meaning a really beautiful community feel with a street filled with kids and neighbourly-love in the best town to raise a family in Ontario; your children will thank you later!
Broker: SUTTON GROUP QUANTUM REALTY INC.
MLS®#: W12216688
Property details
Parking:
4
Parking type:
-
Property type:
Detached
Heating type:
Forced Air
Style:
2-Storey
MLS Size:
2500-3000 sqft
Lot front:
36 Ft
Lot depth:
90 Ft
Listed on:
Jun 12, 2025
Show all details
Rooms
| Level | Name | Size | Features |
|---|---|---|---|
Second | Bedroom 4 | 12.3 x 11.8 ft | |
Second | Bedroom 3 | 10.1 x 13.8 ft | |
Second | Laundry | 6.6 x 9.8 ft |
Show all
Instant estimate:
orto view instant estimate
$10,086
higher than listed pricei
High
$1,820,618
Mid
$1,735,863
Low
$1,659,381
Have a home? See what it's worth with an instant estimate
Use our AI-assisted tool to get an instant estimate of your home's value, up-to-date neighbourhood sales data, and tips on how to sell for more.







