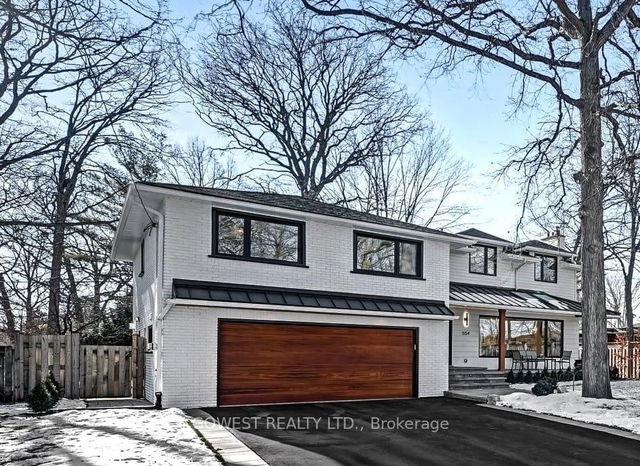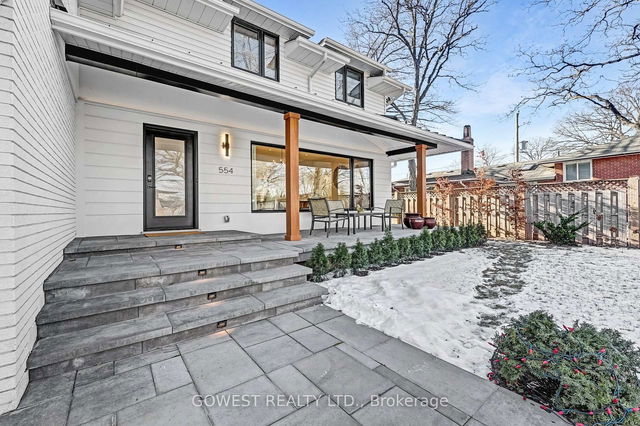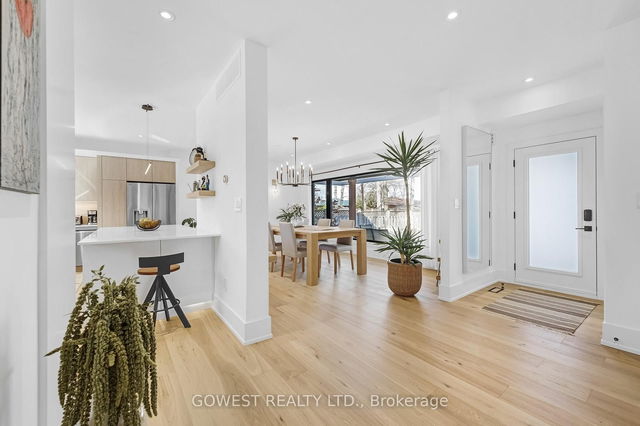| Level | Name | Size | Features |
|---|---|---|---|
Third | Bedroom 4 | 19.8 x 14.6 ft | |
Basement | Recreation | 25.1 x 13.0 ft | |
Main | Kitchen | 25.4 x 10.3 ft |
554 Swann Drive




About 554 Swann Drive
554 Swann Drive is an Oakville detached house for sale. 554 Swann Drive has an asking price of $2549900, and has been on the market since April 2025. This 2500-3000 sqft detached house has 4+1 beds and 5 bathrooms. 554 Swann Drive, Oakville is situated in Bronte West, with nearby neighbourhoods in Bronte East, Glen Abbey, Palermo West and West Oak Trails.
Looking for your next favourite place to eat? There is a lot close to 554 Swann Dr, Oakville.Grab your morning coffee at Tim Hortons located at 587 Third Line. Nearby grocery options: Metro is an 8-minute walk.
For those residents of 554 Swann Dr, Oakville without a car, you can get around quite easily. The closest transit stop is a Bus Stop (3rd Line South of Speers Rd) and is not far connecting you to Oakville's public transit service. It also has route Third Line nearby.
- 4 bedroom houses for sale in Bronte West
- 2 bedroom houses for sale in Bronte West
- 3 bed houses for sale in Bronte West
- Townhouses for sale in Bronte West
- Semi detached houses for sale in Bronte West
- Detached houses for sale in Bronte West
- Houses for sale in Bronte West
- Cheap houses for sale in Bronte West
- 3 bedroom semi detached houses in Bronte West
- 4 bedroom semi detached houses in Bronte West
- homes for sale in Rural Oakville
- homes for sale in West Oak Trails
- homes for sale in Bronte West
- homes for sale in Old Oakville
- homes for sale in Eastlake
- homes for sale in Glen Abbey
- homes for sale in Bronte East
- homes for sale in Uptown Centre
- homes for sale in River Oaks
- homes for sale in Iroquois Ridge North



