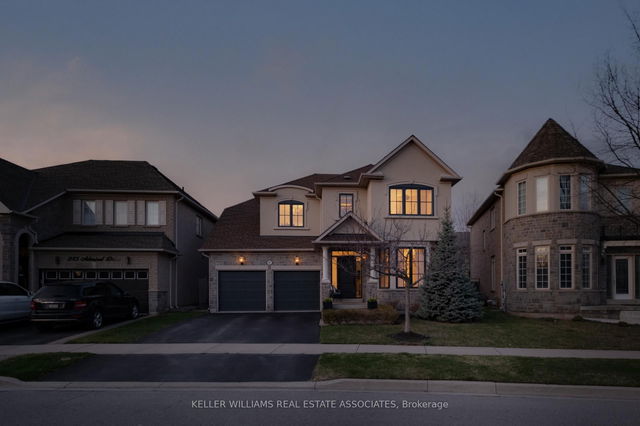Size
-
Lot size
8588 sqft
Street frontage
-
Possession
Flexible
Price per sqft
$733 - $880
Taxes
$8,547 (2025)
Parking Type
-
Style
2-Storey
See what's nearby
Description
Welcome to your private oasis in the heart of Bronte! Nestled among mature trees, this custom-built 4-bedroom, 4-bathroom home has been transformed with over $350K in premium upgrades. The resort-style backyard is an entertainers dream, featuring a saltwater pool with a tranquil waterfall, new heater and lighting, a new hot tub, stone patio, composite deck, gas fire pit, and a gazebo. Inside, the main level boasts a custom kitchen with quartz countertops, high-end Samsung appliances, a Fisher & Paykel double dishwasher, custom zebra blinds, white oak engineered hardwood floors, upgraded baseboards, pot lights, and a sleek gas fireplace in the cozy family room. A custom Magic Window sliding door opens seamlessly to the backyard paradise. Upstairs, you'll find four generously sized bedrooms, three of which feature walk-in closets, along with a fully renovated main bathroom offering a double vanity and smart backlit mirror lighting. The luxurious primary suite includes a custom walk-in closet and spa-like 5-piece ensuite with labradorite stone counters, a stand-alone soaker tub, and a glass shower. The finished basement adds incredible versatility with a wet bar, custom workshop, ample storage, and an additional bedroom perfect for an in-law suite, home gym, or private office. The fully insulated garage is complete with epoxy floors and a new door. Additional highlights include gutter guards, app-controlled Vibe illumination outdoor lighting, a custom laundry room with LG washer and dryer, an irrigation system, and more. Just steps to Bronte Creek and a short walk to the lakefront, harbour, and village this is more than a home; it's a lifestyle.
Broker: RE/MAX REALTY SPECIALISTS INC.
MLS®#: W12101257
Open House Times
Saturday, Apr 26th
2:00pm - 4:00pm
Sunday, Apr 27th
2:00pm - 4:00pm
Property details
Parking:
7
Parking type:
-
Property type:
Detached
Heating type:
Forced Air
Style:
2-Storey
MLS Size:
2500-3000 sqft
Lot front:
59 Ft
Lot depth:
144 Ft
Listed on:
Apr 24, 2025
Show all details
Rooms
| Level | Name | Size | Features |
|---|---|---|---|
Basement | Great Room | 22.8 x 14.0 ft | |
Basement | Workshop | 17.0 x 12.0 ft | |
Main | Dining Room | 25.1 x 11.9 ft |
Show all
Instant estimate:
orto view instant estimate
$41,518
lower than listed pricei
High
$2,263,861
Mid
$2,158,472
Low
$2,063,369







