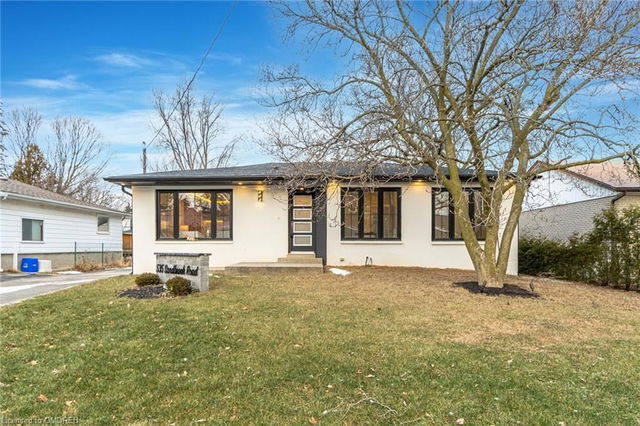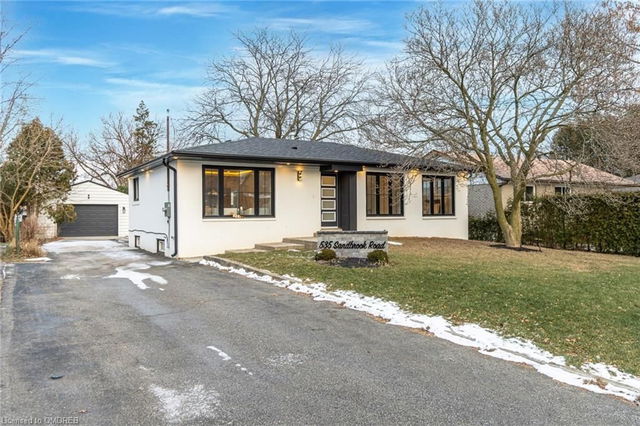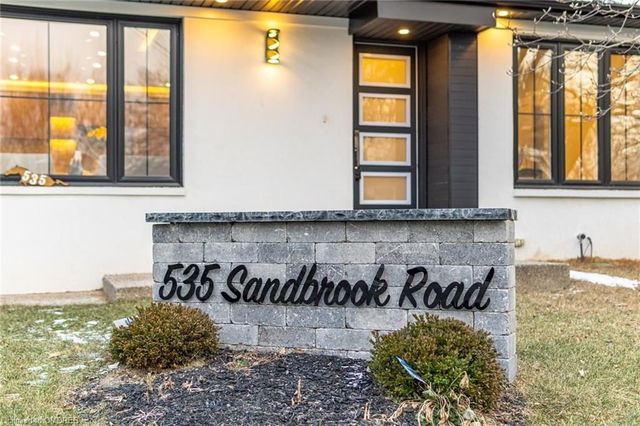535 Sandbrook Road



About 535 Sandbrook Road
535 Sandbrook Rd, Oakville resides in the neighbourhood of Bronte East. Other sought-after neighbourhoods near this property are Bronte East, Glen Abbey, Bronte West, and Old Oakville, and the city of Oakville is also a popular area in your vicinity.
There are quite a few restaurants to choose from around 535 Sandbrook Rd, Oakville. Some good places to grab a bite are Kebab Stop and Machu Picchu. Venture a little further for a meal at Kori's Roti Stop, Montfort or Pic-a-Deli Restaurants. If you love coffee, you're not too far from Tim Hortons located at 1515 Rebecca Street. Nearby grocery options: Metro is a 26-minute walk. If you're an outdoor lover, property residents of 535 Sandbrook Rd, Oakville are a 19-minute walk from Coronation Park, Fisherman's Wharf and Tannery Park.
Getting around the area will require a vehicle, as the nearest transit stop is a "MiWay" BusStop ("Winston Churchill Blvd North Of Lakeshore Rd") and is a 11-minute drive
- 4 bedroom houses for sale in Bronte East
- 2 bedroom houses for sale in Bronte East
- 3 bed houses for sale in Bronte East
- Townhouses for sale in Bronte East
- Semi detached houses for sale in Bronte East
- Detached houses for sale in Bronte East
- Houses for sale in Bronte East
- Cheap houses for sale in Bronte East
- 3 bedroom semi detached houses in Bronte East
- 4 bedroom semi detached houses in Bronte East
- homes for sale in Rural Oakville
- homes for sale in Old Oakville
- homes for sale in Bronte West
- homes for sale in West Oak Trails
- homes for sale in Bronte East
- homes for sale in Eastlake
- homes for sale in Glen Abbey
- homes for sale in Iroquois Ridge North
- homes for sale in Uptown Centre
- homes for sale in River Oaks
- There are no active MLS listings right now. Please check back soon!